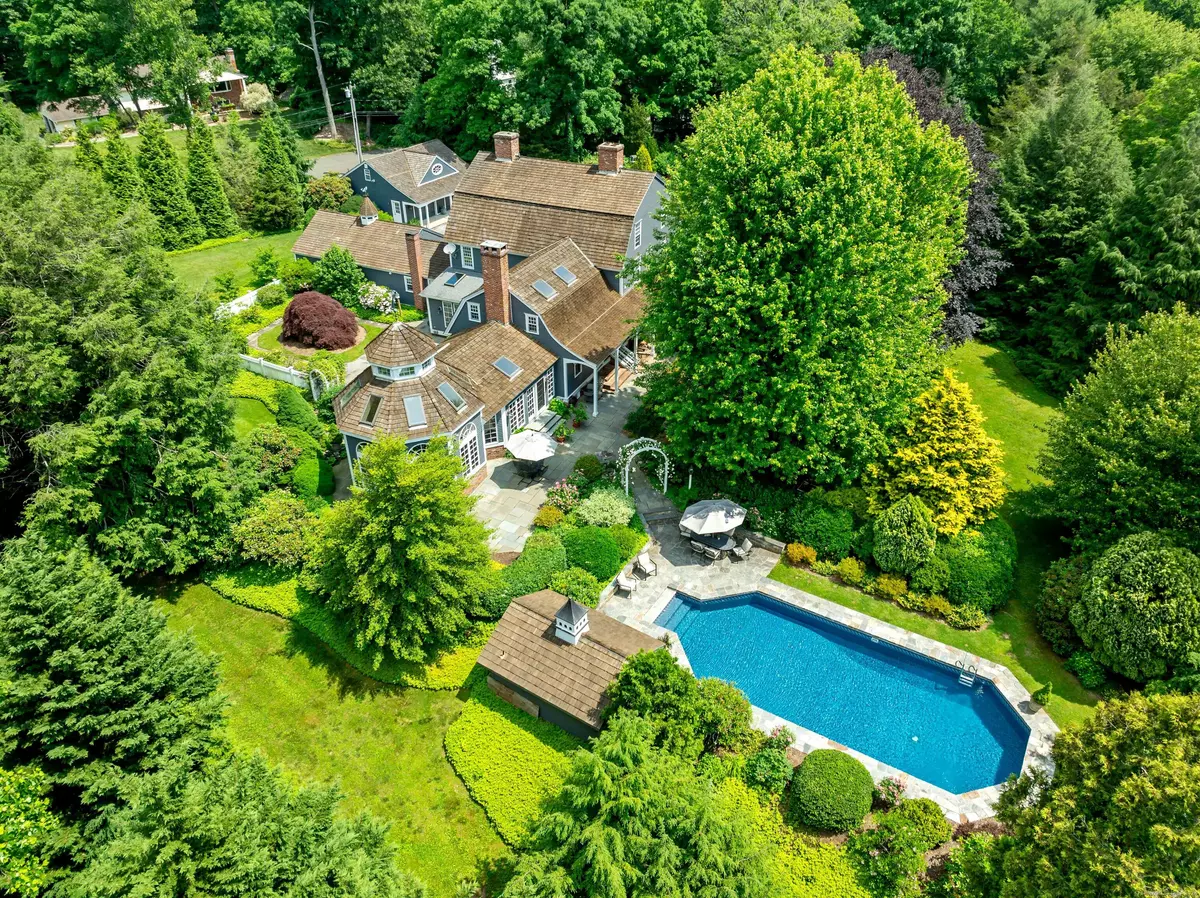
173 Highwoods Drive Guilford, CT 06437
5 Beds
9 Baths
5,414 SqFt
UPDATED:
10/07/2024 10:39 PM
Key Details
Property Type Single Family Home
Listing Status Active
Purchase Type For Sale
Square Footage 5,414 sqft
Price per Sqft $423
MLS Listing ID 24024520
Style Colonial,Antique
Bedrooms 5
Full Baths 5
Half Baths 4
Year Built 1660
Annual Tax Amount $27,366
Lot Size 3.930 Acres
Property Description
Location
State CT
County New Haven
Zoning R-5
Rooms
Basement Full, Heated, Storage, Interior Access, Partially Finished, Concrete Floor, Full With Hatchway
Interior
Interior Features Auto Garage Door Opener, Cable - Available, Humidifier, Security System
Heating Baseboard, Hot Air, Hot Water, Zoned
Cooling Central Air, Zoned
Fireplaces Number 8
Exterior
Exterior Feature Barn, Guest House, Patio, Shed, Tennis Court, Porch, Garden Area, Stone Wall, Underground Sprinkler
Garage Barn, Attached Garage, Detached Garage
Garage Spaces 4.0
Pool Auto Cleaner, Pool House, Vinyl, Salt Water, In Ground Pool
Waterfront Description Pond,View,Access
Roof Type Shake
Building
Lot Description Fence - Partial, Fence - Stone, Fence - Electric Pet, Fence - Privacy, Secluded, Lightly Wooded, Level Lot, On Cul-De-Sac, Professionally Landscaped
Foundation Concrete
Sewer Septic
Water Public Water Connected
Schools
Elementary Schools Guilford Lakes
Middle Schools Adams
High Schools Guilford






