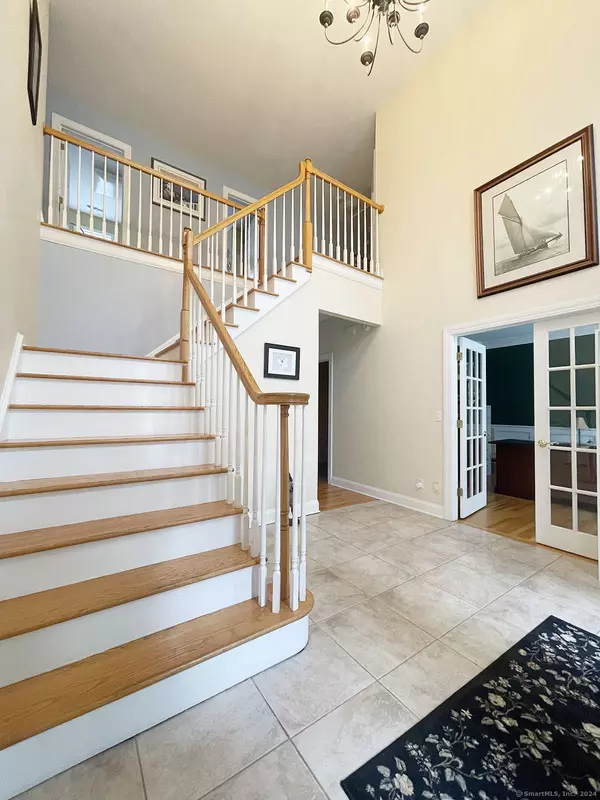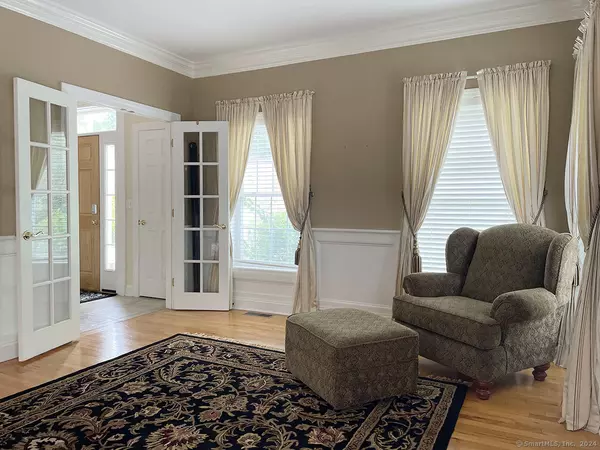
126 Sunset Ridge Road Southbury, CT 06488
4 Beds
4 Baths
6,183 SqFt
UPDATED:
10/30/2024 06:07 PM
Key Details
Property Type Single Family Home
Listing Status Active
Purchase Type For Sale
Square Footage 6,183 sqft
Price per Sqft $153
MLS Listing ID 24029121
Style Colonial
Bedrooms 4
Full Baths 3
Half Baths 1
Year Built 2001
Annual Tax Amount $13,022
Lot Size 1.840 Acres
Property Description
Location
State CT
County New Haven
Zoning R-60
Rooms
Basement Full, Heated, Storage, Fully Finished, Liveable Space, Full With Walk-Out
Interior
Interior Features Auto Garage Door Opener, Cable - Pre-wired, Central Vacuum
Heating Hot Air
Cooling Central Air
Fireplaces Number 1
Exterior
Exterior Feature Grill, Fruit Trees, Deck, Stone Wall, Patio
Garage Attached Garage, Driveway
Garage Spaces 3.0
Pool Heated, Pool House, Slide, Safety Fence, Vinyl, In Ground Pool
Waterfront Description Not Applicable
Roof Type Gable
Building
Lot Description Treed, Sloping Lot, On Cul-De-Sac, Professionally Landscaped
Foundation Concrete
Sewer Septic
Water Private Well
Schools
Elementary Schools Per Board Of Ed
Middle Schools Per Board Of Ed
High Schools Pomperaug






