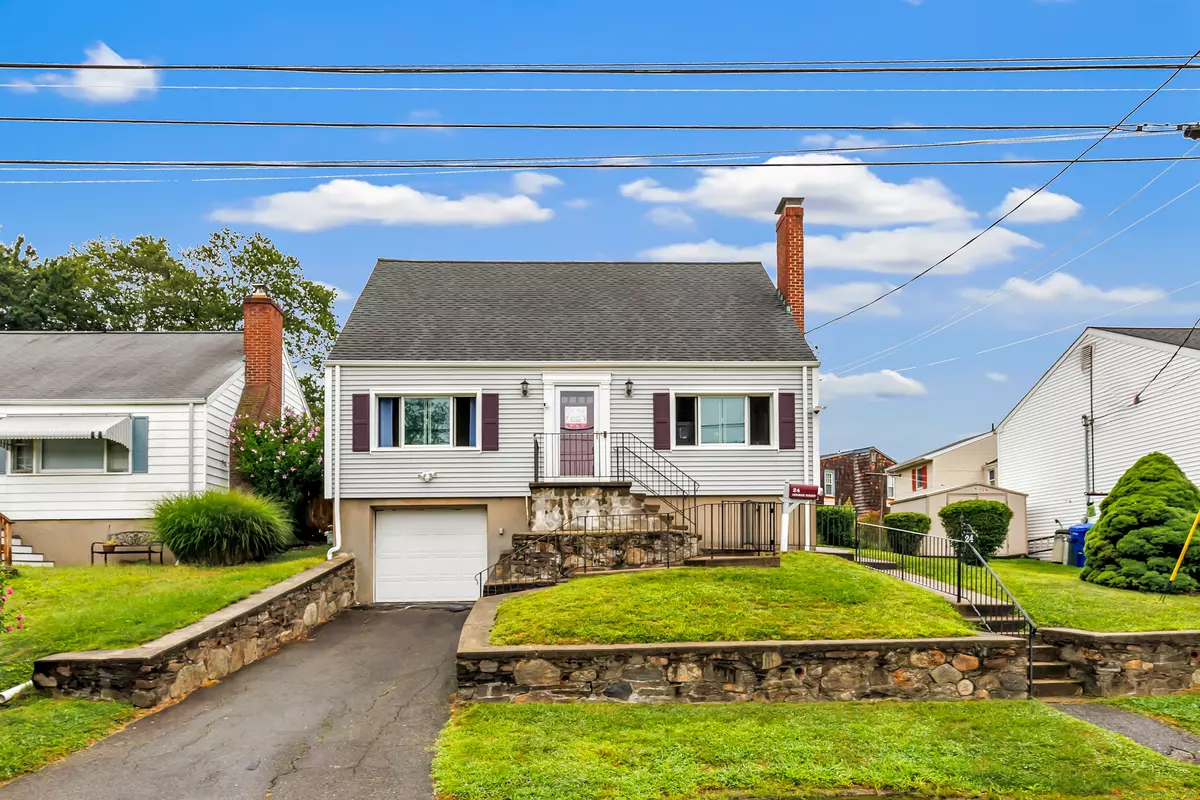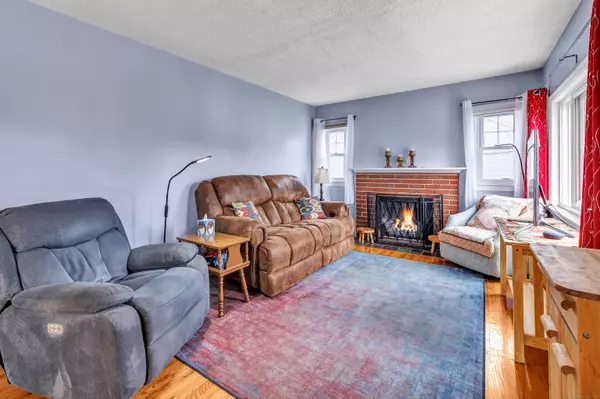
24 Osborne Street Stratford, CT 06614
3 Beds
1 Bath
2,112 SqFt
UPDATED:
11/07/2024 08:37 PM
Key Details
Property Type Single Family Home
Listing Status Active
Purchase Type For Sale
Square Footage 2,112 sqft
Price per Sqft $217
MLS Listing ID 24038359
Style Cape Cod
Bedrooms 3
Full Baths 1
Year Built 1947
Annual Tax Amount $7,730
Lot Size 5,227 Sqft
Property Description
Location
State CT
County Fairfield
Zoning RS-4
Rooms
Basement Full, Unfinished, Garage Access
Interior
Interior Features Auto Garage Door Opener
Heating Hot Air
Cooling Central Air
Fireplaces Number 1
Exterior
Exterior Feature Deck
Garage Attached Garage
Garage Spaces 1.0
Waterfront Description Beach Rights
Roof Type Asphalt Shingle
Building
Lot Description Cleared
Foundation Block
Sewer Public Sewer Connected
Water Public Water Connected
Schools
Elementary Schools Wilcoxson
Middle Schools Wooster
High Schools Stratford






