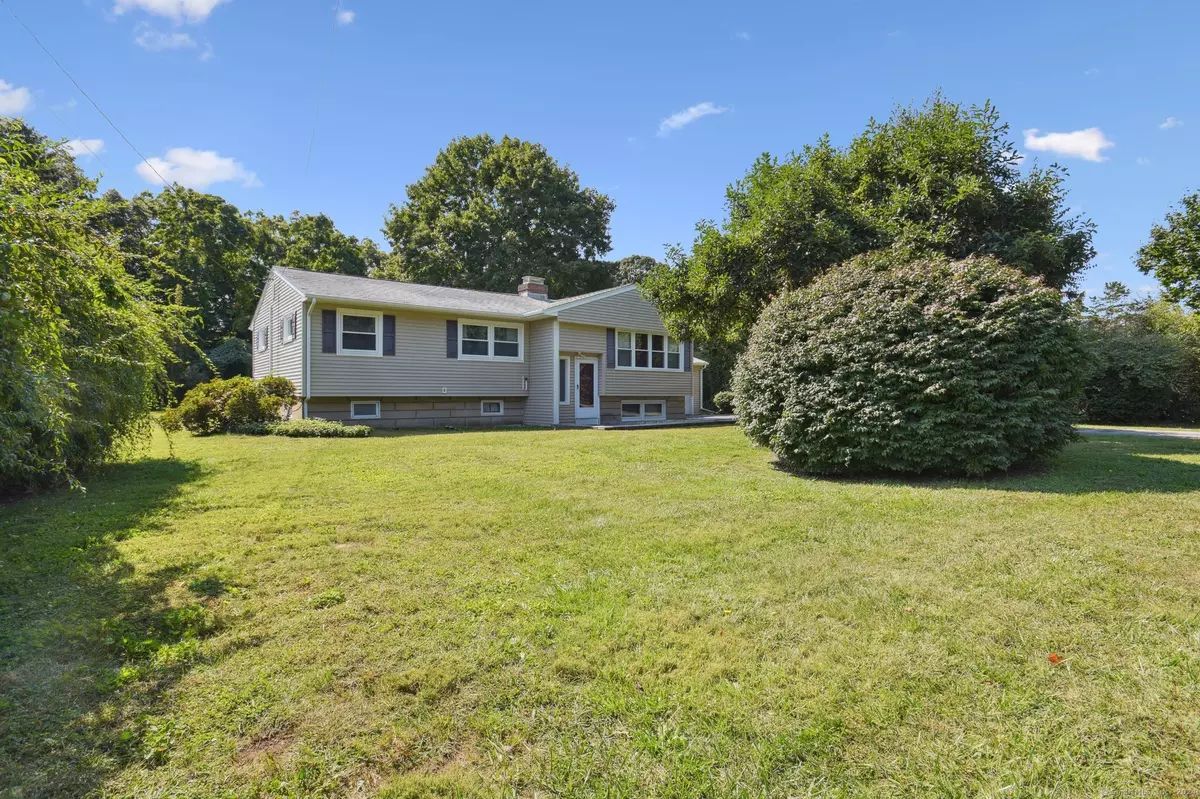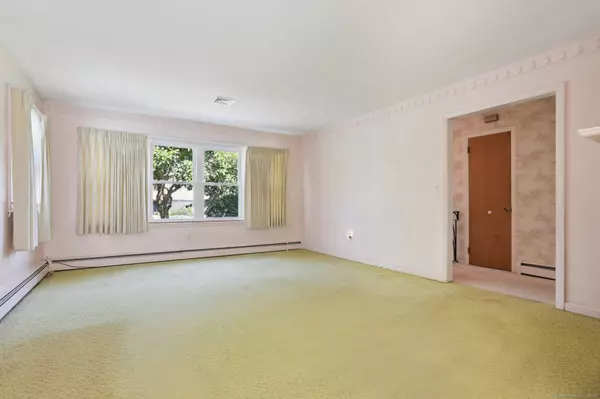REQUEST A TOUR If you would like to see this home without being there in person, select the "Virtual Tour" option and your agent will contact you to discuss available opportunities.
In-PersonVirtual Tour

$ 450,000
Est. payment /mo
Active
7 Riverbend Drive Stonington, CT 06355
3 Beds
2 Baths
1,719 SqFt
UPDATED:
11/20/2024 08:13 PM
Key Details
Property Type Single Family Home
Listing Status Active
Purchase Type For Sale
Square Footage 1,719 sqft
Price per Sqft $261
MLS Listing ID 24046923
Style Raised Ranch
Bedrooms 3
Full Baths 2
HOA Fees $75/ann
Year Built 1960
Annual Tax Amount $6,111
Lot Size 0.380 Acres
Property Description
Raised Ranch with 3 bedrooms, 2 full bathrooms, located in an amazing neighborhood with deeded association rights and access to the Mystic River. Perfect for launching kayak or canoe or just sitting down by the water to enjoy the view. No Flood Insurance. This lovely home has hard wood floors through out the living room, bedrooms, and hallway. The primary bedroom has a full bathroom. Lower level has a good size family room with the other half unfinished. Wood burning fireplace in the living room and Central AC. Wonderful location so close to shopping, Mystic Aquarium, Mystic Seaport, and downtown Mystic is only 3 miles away. Add your special touches to make this house yours.
Location
State CT
County New London
Zoning RA-40
Rooms
Basement Partial
Interior
Heating Baseboard
Cooling Central Air
Fireplaces Number 1
Exterior
Exterior Feature Deck, Gutters
Garage None
Waterfront Description Walk to Water,Access
Roof Type Asphalt Shingle
Building
Lot Description Level Lot
Foundation Concrete
Sewer Septic
Water Private Well
Schools
Elementary Schools Deans Mill
Middle Schools Stonington
High Schools Stonington
Listed by Carol Barnes Craig • Berkshire Hathaway NE Prop.






