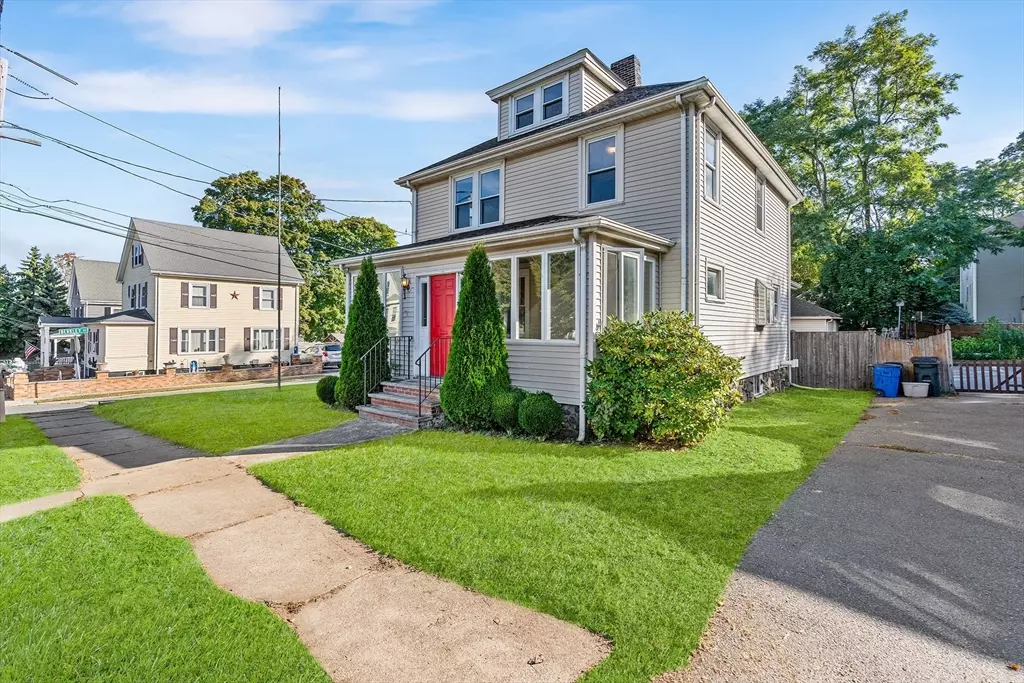
GET MORE INFORMATION
$ 640,000
$ 650,000 1.5%
38 Sutton St Peabody, MA 01960
3 Beds
2 Baths
1,757 SqFt
UPDATED:
Key Details
Sold Price $640,000
Property Type Single Family Home
Sub Type Single Family Residence
Listing Status Sold
Purchase Type For Sale
Square Footage 1,757 sqft
Price per Sqft $364
MLS Listing ID 73297366
Sold Date 11/21/24
Style Colonial
Bedrooms 3
Full Baths 2
HOA Y/N false
Year Built 1931
Annual Tax Amount $4,793
Tax Year 2024
Lot Size 6,098 Sqft
Acres 0.14
Property Description
Location
State MA
County Essex
Zoning R2
Direction Use Gps
Rooms
Family Room Flooring - Hardwood
Basement Full, Walk-Out Access, Interior Entry, Concrete
Primary Bedroom Level Second
Dining Room Closet/Cabinets - Custom Built, Flooring - Hardwood, Open Floorplan
Kitchen Bathroom - Half, Flooring - Wood, Dining Area, Kitchen Island, Gas Stove
Interior
Heating Steam, Natural Gas
Cooling None
Fireplaces Number 1
Fireplaces Type Living Room
Appliance Gas Water Heater, Range, Dishwasher, Disposal, Microwave, Refrigerator, Washer, Dryer, Other
Exterior
Exterior Feature Porch - Enclosed
Garage Spaces 2.0
Waterfront false
Roof Type Shingle
Total Parking Spaces 2
Garage Yes
Building
Lot Description Corner Lot
Foundation Stone
Sewer Public Sewer
Water Public
Others
Senior Community false
Bought with Christopher Tranchina • Advisors Living - Boston






