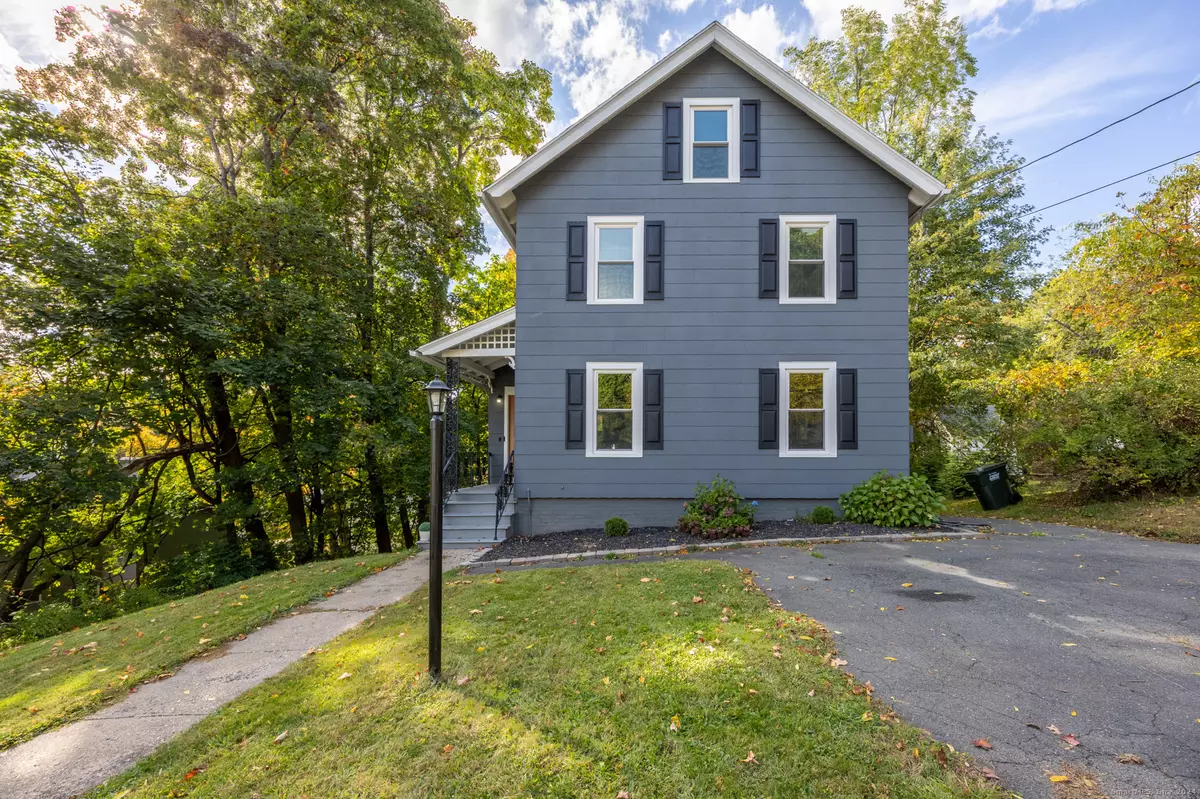REQUEST A TOUR If you would like to see this home without being there in person, select the "Virtual Tour" option and your agent will contact you to discuss available opportunities.
In-PersonVirtual Tour

$ 349,900
Est. payment /mo
Price Dropped by $5K
7 High Street Plymouth, CT 06786
3 Beds
2 Baths
2,315 SqFt
UPDATED:
10/28/2024 09:54 PM
Key Details
Property Type Single Family Home
Listing Status Active
Purchase Type For Sale
Square Footage 2,315 sqft
Price per Sqft $151
MLS Listing ID 24052427
Style Colonial
Bedrooms 3
Full Baths 2
Year Built 1910
Annual Tax Amount $5,783
Lot Size 8,712 Sqft
Property Description
Charming Modernized Colonial with Spacious Living and Bonus Rooms Welcome to 7 High Street in Plymouth, CT, where classic colonial charm meets modern updates! This beautifully updated 3-bedroom, 2-bathroom home offers an open and airy floorplan, perfect for both relaxation and entertaining. With large living spaces, high ceilings, and gleaming hardwood floors throughout, this home exudes warmth and comfort. The updated kitchen and bathrooms showcase thoughtful renovations, while the spacious dining room is perfect for gatherings. The primary bedroom features a walk-in closet and an en suite bathroom for added luxury. The fully finished walk-up attic on the third floor provides two versatile bonus rooms, complete with closets and heating, ideal for a home office, playroom, or guest space. Outside, enjoy the 20x15 deck overlooking a generous backyard-perfect for outdoor entertaining or relaxation. Additional updates include a new hydro water heater (2022), fresh paint inside and out (2023), and new shutters (2023). The full basement provides ample storage space, making this home as practical as it is beautiful. Don't miss your chance to own this charming colonial in a lovely neighborhood!
Location
State CT
County Litchfield
Zoning RA2
Rooms
Basement Full
Interior
Heating Hot Air
Cooling Attic Fan, Ceiling Fans, Window Unit
Exterior
Garage None, Paved, Off Street Parking, Driveway
Waterfront Description Not Applicable
Roof Type Asphalt Shingle
Building
Lot Description Lightly Wooded, Level Lot
Foundation Concrete, Stone
Sewer Public Sewer Connected
Water Public Water Connected
Schools
Elementary Schools Per Board Of Ed
Middle Schools Per Board Of Ed
High Schools Terryville
Listed by Derek Savoy • Regency Real Estate, LLC






