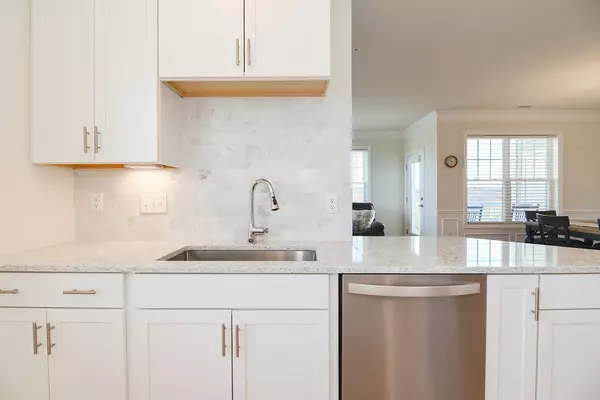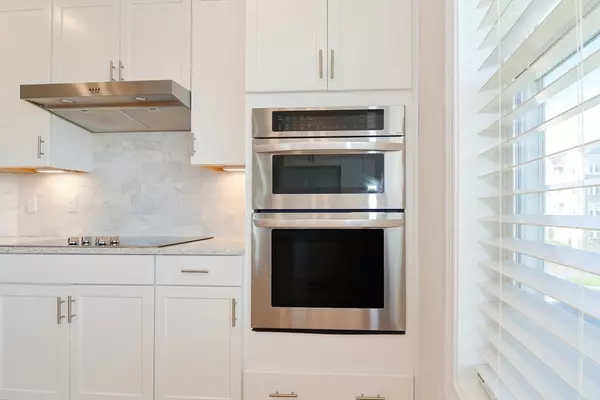
1213 Peters Farm Way #1213 Westborough, MA 01581
2 Beds
2 Baths
1,469 SqFt
UPDATED:
11/15/2024 02:27 PM
Key Details
Property Type Condo
Sub Type Condominium
Listing Status Active
Purchase Type For Sale
Square Footage 1,469 sqft
Price per Sqft $414
MLS Listing ID 73303925
Bedrooms 2
Full Baths 2
HOA Fees $515/mo
Year Built 2019
Annual Tax Amount $8,289
Tax Year 2024
Property Description
Location
State MA
County Worcester
Direction RT 9 to 250 Lyman Street. Turn into \"Del Webb\" Chauncey Lake Entrance to Peters Farm Way to BLDG 1
Rooms
Basement N
Primary Bedroom Level Second
Dining Room Crown Molding, Flooring - Engineered Hardwood
Kitchen Pantry, Countertops - Stone/Granite/Solid, Kitchen Island, Cabinets - Upgraded, Open Floorplan, Recessed Lighting, Stainless Steel Appliances, Lighting - Pendant, Flooring - Engineered Hardwood
Interior
Interior Features Elevator
Heating Forced Air, Natural Gas
Cooling Central Air
Flooring Tile, Carpet, Engineered Hardwood
Appliance Oven, Dishwasher, Disposal, Microwave, Range, Refrigerator, Washer, Dryer
Laundry Second Floor, In Unit, Electric Dryer Hookup, Washer Hookup
Exterior
Exterior Feature Balcony, Gazebo, Sprinkler System, Tennis Court(s), Other
Garage Spaces 2.0
Pool Association, In Ground, Heated
Community Features Public Transportation, Shopping, Pool, Tennis Court(s), Park, Walk/Jog Trails, Golf, Medical Facility, Bike Path, Conservation Area, Highway Access, House of Worship, T-Station, Adult Community
Utilities Available for Electric Range, for Electric Oven, for Electric Dryer, Washer Hookup
Waterfront false
Waterfront Description Beach Front,Lake/Pond,Walk to,1/2 to 1 Mile To Beach,Beach Ownership(Public)
Garage Yes
Building
Story 1
Sewer Public Sewer
Water Public
Others
Pets Allowed Yes w/ Restrictions
Senior Community true






