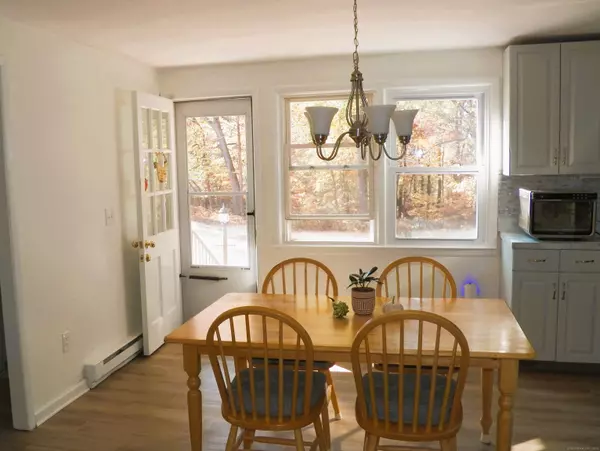
498 Radmere Road #Unit B Cheshire, CT 06410
2 Beds
2 Baths
1,492 SqFt
OPEN HOUSE
Sun Nov 24, 1:00pm - 3:00pm
UPDATED:
11/19/2024 08:51 PM
Key Details
Property Type Condo
Sub Type Condominium
Listing Status Active
Purchase Type For Sale
Square Footage 1,492 sqft
Price per Sqft $174
MLS Listing ID 24029606
Style Townhouse
Bedrooms 2
Full Baths 1
Half Baths 1
HOA Fees $330/mo
Year Built 1968
Annual Tax Amount $2,987
Property Description
Location
State CT
County New Haven
Zoning CNDO
Rooms
Basement Full, Heated, Interior Access, Partially Finished, Full With Hatchway
Interior
Interior Features Cable - Available, Open Floor Plan
Heating Baseboard
Cooling Window Unit
Exterior
Exterior Feature Sidewalk, Gutters
Garage None, Paved, Parking Lot, Off Street Parking
Waterfront Description Not Applicable
Building
Lot Description Secluded, Treed, On Cul-De-Sac
Sewer Public Sewer Connected
Water Private Water System, Shared Well
Level or Stories 2
Schools
Elementary Schools Highland
Middle Schools Dodd
High Schools Cheshire






