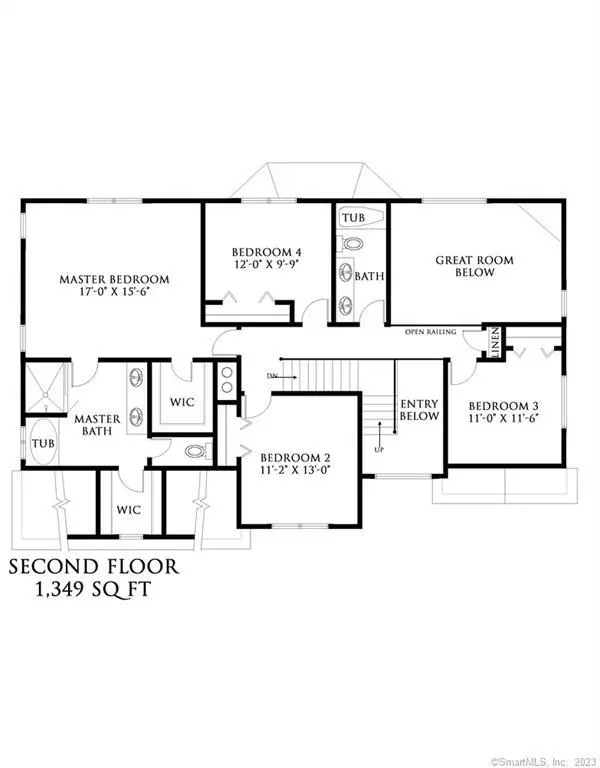
6 Highland Terrace East Hampton, CT 06424
4 Beds
3 Baths
2,632 SqFt
UPDATED:
10/31/2024 09:02 PM
Key Details
Property Type Single Family Home
Listing Status Under Contract
Purchase Type For Sale
Square Footage 2,632 sqft
Price per Sqft $224
Subdivision Skyline Estates
MLS Listing ID 24051595
Style Colonial
Bedrooms 4
Full Baths 2
Half Baths 1
Lot Size 1.030 Acres
Property Description
Location
State CT
County Middlesex
Zoning R-3S
Rooms
Basement Full, Unfinished
Interior
Interior Features Cable - Available
Heating Hot Air
Cooling Central Air
Fireplaces Number 1
Exterior
Exterior Feature Underground Utilities, Deck, Gutters
Garage Attached Garage
Garage Spaces 2.0
Waterfront Description Not Applicable
Roof Type Asphalt Shingle
Building
Lot Description Lightly Wooded
Foundation Concrete
Sewer Public Sewer Connected
Water Private Well
Schools
Elementary Schools Per Board Of Ed
High Schools Per Board Of Ed






