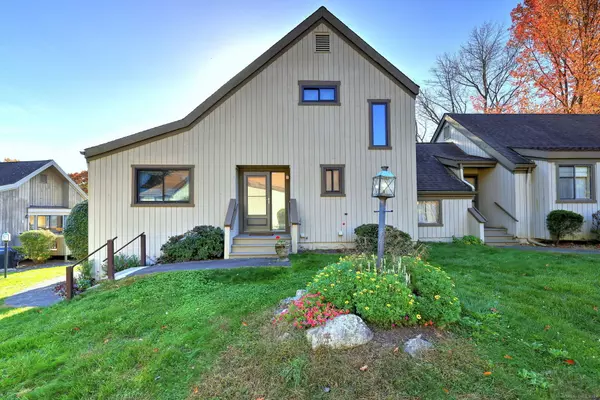
513 Opa Lane #B Stratford, CT 06614
1 Bed
3 Baths
1,454 SqFt
UPDATED:
11/16/2024 01:47 AM
Key Details
Property Type Condo
Sub Type Condominium
Listing Status Under Contract
Purchase Type For Sale
Square Footage 1,454 sqft
Price per Sqft $246
MLS Listing ID 24055553
Style Ranch
Bedrooms 1
Full Baths 2
Half Baths 1
HOA Fees $486/mo
Year Built 1976
Annual Tax Amount $4,967
Property Description
Location
State CT
County Fairfield
Zoning G-3
Rooms
Basement Full, Fully Finished
Interior
Interior Features Cable - Pre-wired
Heating Hot Air
Cooling Ceiling Fans, Central Air
Fireplaces Number 1
Exterior
Exterior Feature Deck
Garage Attached Garage, Paved
Garage Spaces 1.0
Pool In Ground Pool
Waterfront Description Not Applicable
Building
Lot Description On Cul-De-Sac
Sewer Public Sewer Connected
Water Public Water Connected
Level or Stories 2
Schools
Elementary Schools Per Board Of Ed
Middle Schools Per Board Of Ed
High Schools Per Board Of Ed






