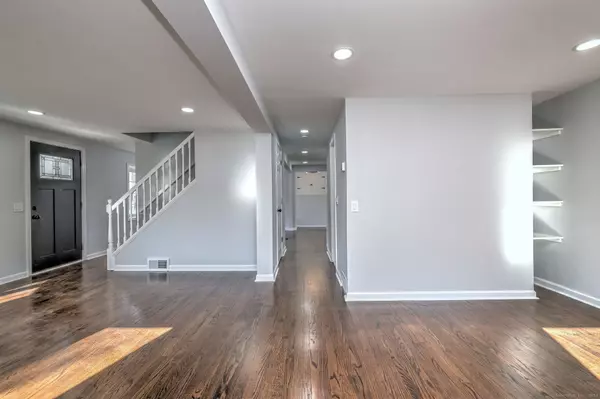
121 Cheshire Street Stratford, CT 06614
4 Beds
2 Baths
2,008 SqFt
OPEN HOUSE
Sat Nov 23, 12:00pm - 2:00pm
UPDATED:
11/20/2024 04:17 AM
Key Details
Property Type Single Family Home
Listing Status Active
Purchase Type For Sale
Square Footage 2,008 sqft
Price per Sqft $318
MLS Listing ID 24057690
Style Colonial
Bedrooms 4
Full Baths 2
Year Built 1948
Annual Tax Amount $7,088
Lot Size 10,018 Sqft
Property Description
Location
State CT
County Fairfield
Zoning RS-3
Rooms
Basement Full, Sump Pump, Storage, Hatchway Access, Partially Finished
Interior
Interior Features Auto Garage Door Opener, Cable - Available
Heating Hot Air
Cooling Central Air
Exterior
Exterior Feature Sidewalk, Shed, Porch, Deck, Gutters
Garage Attached Garage, Paved, Driveway
Garage Spaces 1.0
Waterfront Description Beach Rights
Roof Type Asphalt Shingle
Building
Lot Description Level Lot
Foundation Concrete
Sewer Public Sewer Connected
Water Public Water Connected
Schools
Elementary Schools Chapel Street
Middle Schools Flood
High Schools Bunnell






