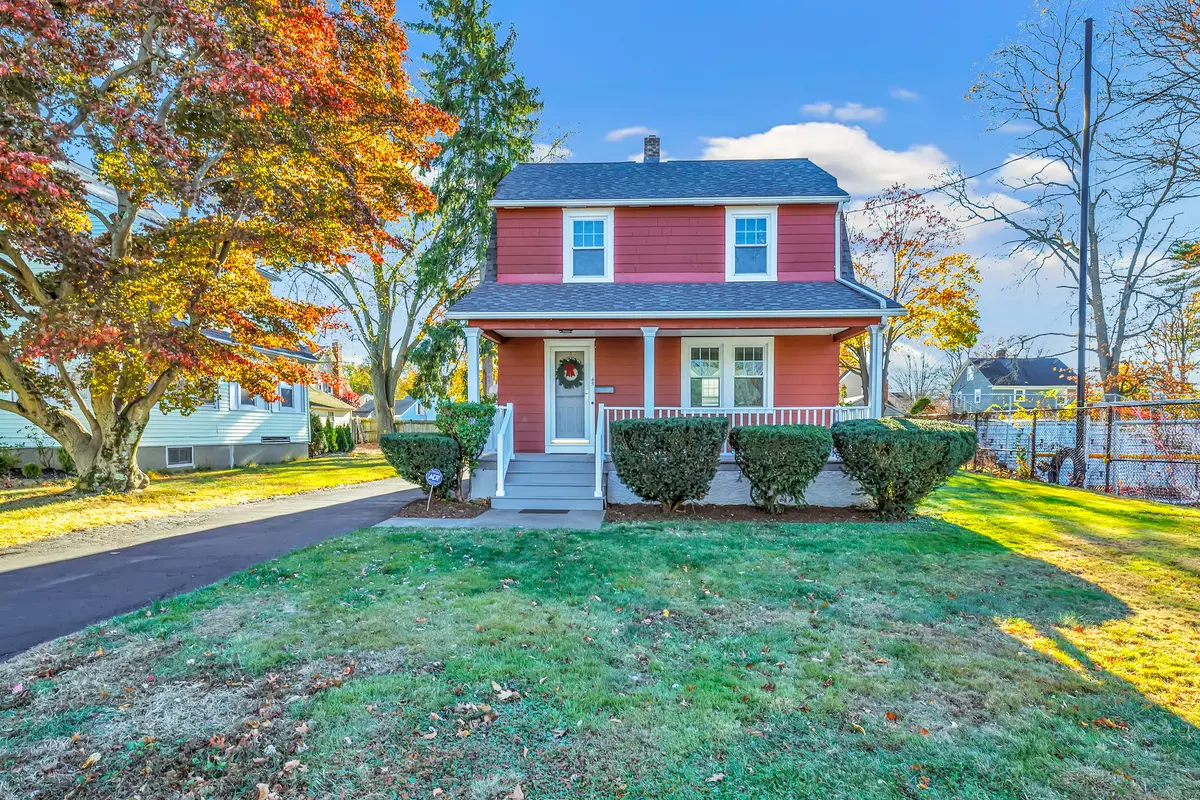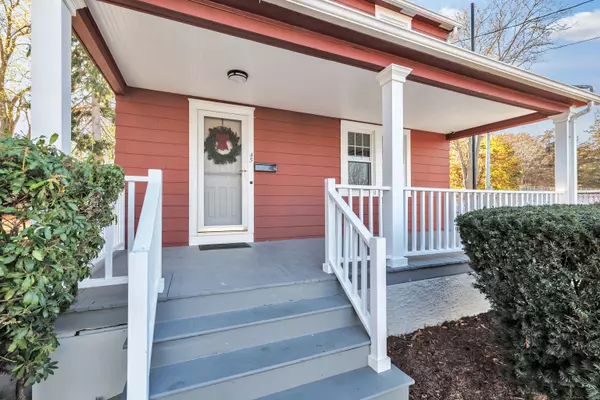
45 Oakwood Street Stratford, CT 06614
3 Beds
2 Baths
1,268 SqFt
UPDATED:
11/20/2024 07:50 PM
Key Details
Property Type Single Family Home
Listing Status Active
Purchase Type For Sale
Square Footage 1,268 sqft
Price per Sqft $366
MLS Listing ID 24059933
Style Colonial
Bedrooms 3
Full Baths 1
Half Baths 1
Year Built 1929
Annual Tax Amount $5,926
Lot Size 6,969 Sqft
Property Description
Location
State CT
County Fairfield
Zoning RS-4
Rooms
Basement Full, Unfinished, Storage, Interior Access, Liveable Space, Concrete Floor
Interior
Interior Features Cable - Pre-wired
Heating Radiator
Cooling Ceiling Fans
Fireplaces Number 1
Exterior
Exterior Feature Awnings, Porch, Gutters, Lighting
Garage Detached Garage
Garage Spaces 1.0
Waterfront Description Not Applicable
Roof Type Asphalt Shingle
Building
Lot Description Fence - Partial, Level Lot, On Cul-De-Sac, Professionally Landscaped
Foundation Concrete
Sewer Public Sewer Connected
Water Public Water Connected
Schools
Elementary Schools Per Board Of Ed
High Schools Per Board Of Ed






