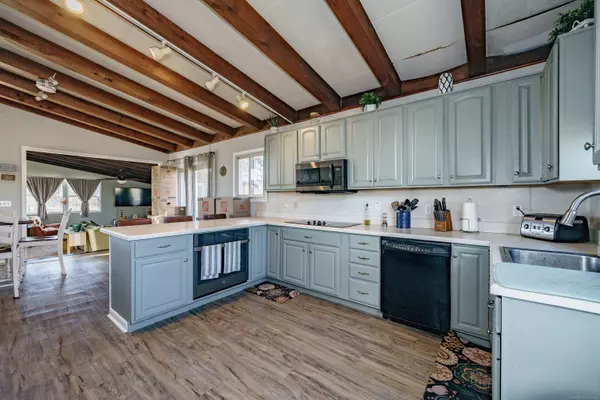
1071 North Street Suffield, CT 06078
3 Beds
2 Baths
2,128 SqFt
UPDATED:
11/21/2024 07:41 AM
Key Details
Property Type Single Family Home
Listing Status Under Contract
Purchase Type For Sale
Square Footage 2,128 sqft
Price per Sqft $187
MLS Listing ID 24060268
Style Split Level
Bedrooms 3
Full Baths 2
Year Built 1959
Annual Tax Amount $5,121
Lot Size 0.550 Acres
Property Description
Location
State CT
County Hartford
Zoning R90
Rooms
Basement Full, Heated, Sump Pump, Fully Finished, Interior Access, Liveable Space, Full With Hatchway
Interior
Interior Features Cable - Available, Cable - Pre-wired, Open Floor Plan
Heating Baseboard, Heat Pump, Hot Water, Zoned
Cooling Ceiling Fans, Split System
Fireplaces Number 2
Exterior
Exterior Feature Shed, Garden Area, Patio
Garage None, Paved, Off Street Parking, Driveway
Waterfront Description Not Applicable
Roof Type Other
Building
Lot Description Borders Open Space, Level Lot, Open Lot
Foundation Concrete
Sewer Public Sewer Connected
Water Public Water Connected
Schools
Elementary Schools A. Ward Spaulding
Middle Schools Suffield
High Schools Suffield






