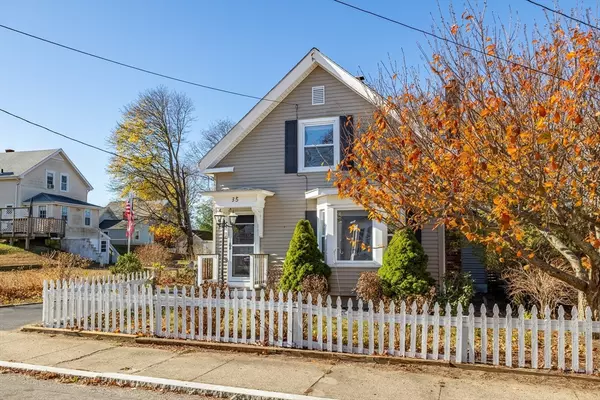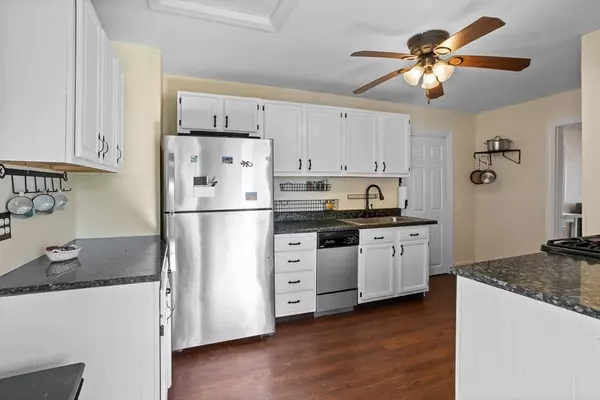35 James St Attleboro, MA 02703
3 Beds
2 Baths
1,657 SqFt
UPDATED:
02/18/2025 04:22 PM
Key Details
Property Type Single Family Home
Sub Type Single Family Residence
Listing Status Active Under Contract
Purchase Type For Sale
Square Footage 1,657 sqft
Price per Sqft $240
MLS Listing ID 73316318
Style Colonial
Bedrooms 3
Full Baths 2
HOA Y/N false
Year Built 1900
Annual Tax Amount $4,610
Tax Year 2024
Lot Size 6,969 Sqft
Acres 0.16
Property Sub-Type Single Family Residence
Property Description
Location
State MA
County Bristol
Zoning R1
Direction From South Main Street: Turn onto Maple Street then left on to James Street, #35.
Rooms
Family Room Ceiling Fan(s), Closet/Cabinets - Custom Built, Flooring - Vinyl, Cable Hookup, Remodeled, Gas Stove
Basement Full, Unfinished
Primary Bedroom Level First
Dining Room Flooring - Wood, Lighting - Overhead
Kitchen Ceiling Fan(s), Flooring - Laminate, Pantry, Countertops - Stone/Granite/Solid, Countertops - Upgraded, Cabinets - Upgraded, Remodeled, Stainless Steel Appliances, Storage, Gas Stove, Lighting - Overhead
Interior
Interior Features Lighting - Overhead, Sun Room
Heating Steam, Natural Gas
Cooling None
Flooring Wood, Tile, Vinyl, Laminate
Fireplaces Number 1
Fireplaces Type Family Room
Appliance Water Heater, Range, Oven, Dishwasher, Refrigerator, Washer, Dryer
Laundry Gas Dryer Hookup, Washer Hookup, In Basement
Exterior
Exterior Feature Deck - Composite, Patio, Covered Patio/Deck, Fenced Yard, Fruit Trees, Garden, Other
Fence Fenced/Enclosed, Fenced
Community Features Public Transportation, Pool, Medical Facility, Highway Access, Public School, T-Station
Utilities Available for Gas Oven
View Y/N Yes
View Scenic View(s)
Total Parking Spaces 3
Garage No
Building
Foundation Stone
Sewer Public Sewer
Water Public
Architectural Style Colonial
Others
Senior Community false
Acceptable Financing Contract
Listing Terms Contract





