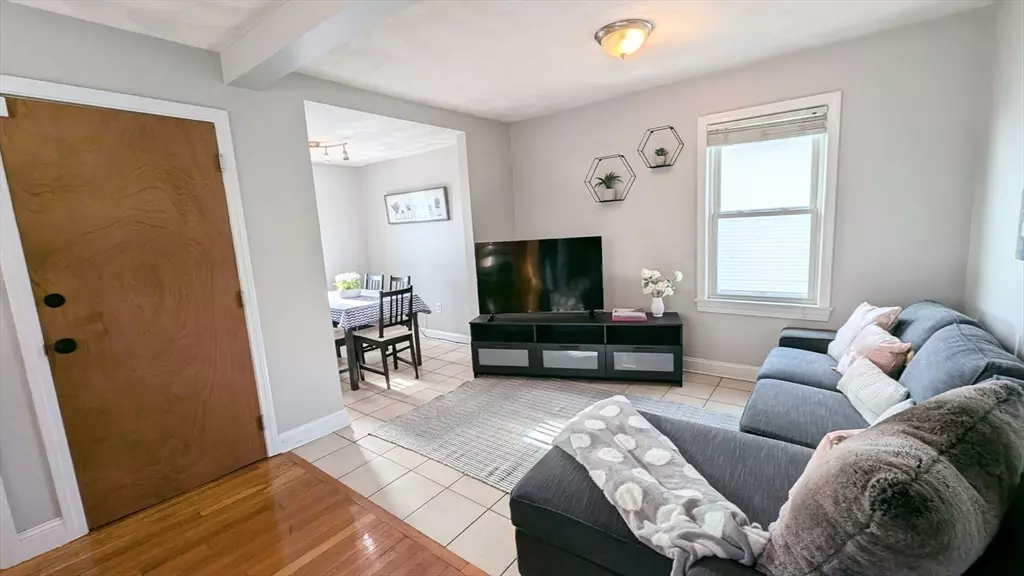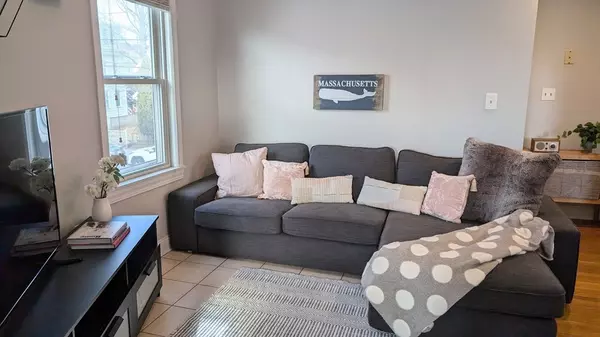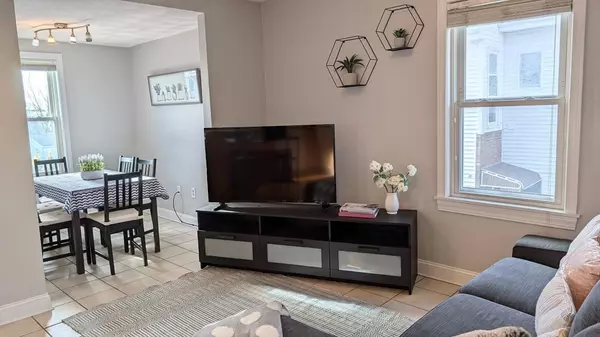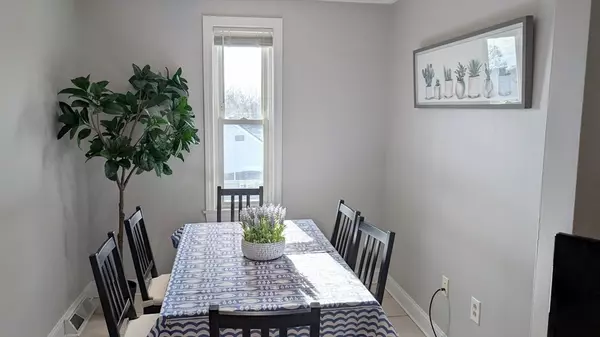123 High #2 Everett, MA 02149
3 Beds
1 Bath
1,180 SqFt
UPDATED:
02/18/2025 04:34 PM
Key Details
Property Type Condo
Sub Type Apartment
Listing Status Pending
Purchase Type For Rent
Square Footage 1,180 sqft
MLS Listing ID 73322936
Bedrooms 3
Full Baths 1
HOA Y/N false
Rental Info Term of Rental(6-12)
Year Built 1910
Property Sub-Type Apartment
Property Description
Location
State MA
County Middlesex
Area Glendale
Direction Ferry St to High St, or Broadway to Summer St to High St - use GPS
Rooms
Primary Bedroom Level First
Dining Room Flooring - Hardwood
Kitchen Flooring - Stone/Ceramic Tile, Dining Area, Countertops - Stone/Granite/Solid, Open Floorplan, Recessed Lighting, Gas Stove
Interior
Heating Natural Gas, Forced Air, Unit Control
Appliance Microwave, Refrigerator, Dryer, ENERGY STAR Qualified Dishwasher, ENERGY STAR Qualified Washer, Range, Oven
Laundry In Basement, Common Area, In Building
Exterior
Exterior Feature Porch, Patio, Fenced Yard
Garage Spaces 1.0
Fence Fenced
Community Features Public Transportation, Shopping, Pool, Park, Bike Path, Highway Access
Total Parking Spaces 2
Garage Yes
Others
Pets Allowed Yes w/ Restrictions
Senior Community false





