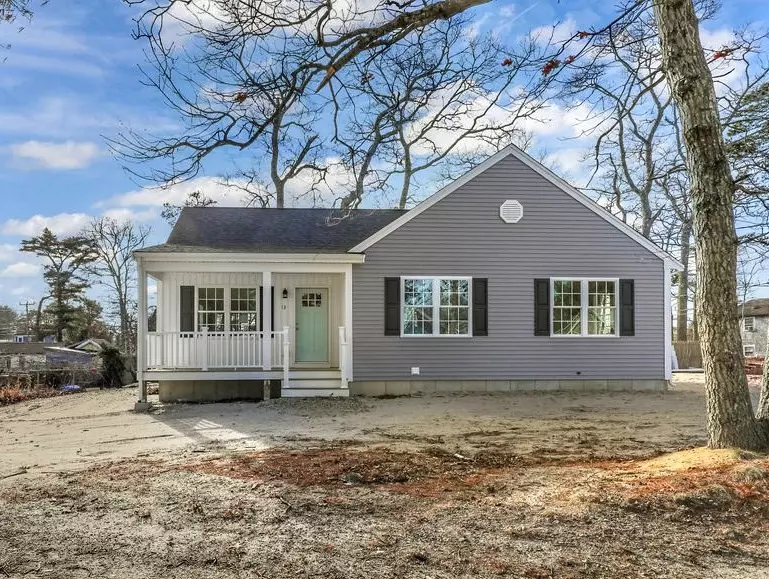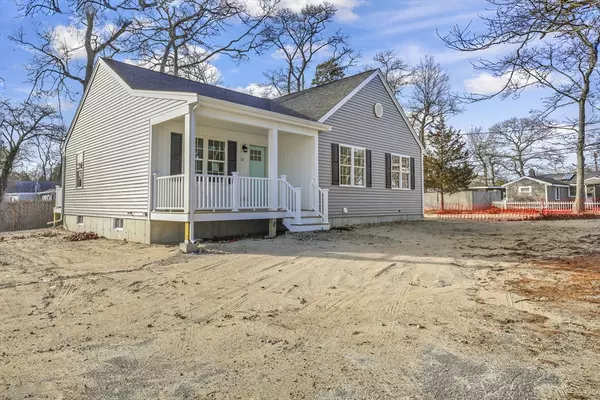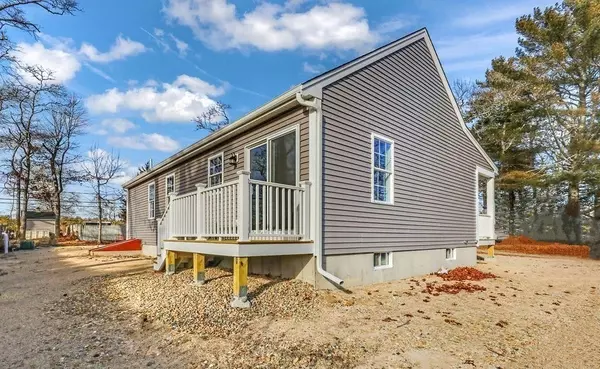13 Agawam Dr Wareham, MA 02538
3 Beds
2 Baths
1,248 SqFt
UPDATED:
01/13/2025 08:05 AM
Key Details
Property Type Single Family Home
Sub Type Single Family Residence
Listing Status Active
Purchase Type For Sale
Square Footage 1,248 sqft
Price per Sqft $456
MLS Listing ID 73324748
Style Ranch
Bedrooms 3
Full Baths 2
HOA Y/N false
Year Built 2025
Tax Year 2025
Lot Size 7,405 Sqft
Acres 0.17
Property Description
Location
State MA
County Plymouth
Zoning R
Direction Glen Charlie to second Agawam Dr entrance on left, house on left. Property also known as 17 View St
Rooms
Basement Full
Primary Bedroom Level Main, First
Kitchen Ceiling Fan(s), Vaulted Ceiling(s), Dining Area, Open Floorplan, Lighting - Overhead
Interior
Heating Heat Pump
Cooling Heat Pump
Appliance Electric Water Heater, Water Heater, Range, Dishwasher, Microwave
Laundry Main Level, First Floor
Exterior
Exterior Feature Porch, Rain Gutters, Screens
Utilities Available for Electric Range
Waterfront Description Beach Front
View Y/N Yes
View Scenic View(s)
Total Parking Spaces 2
Garage No
Building
Lot Description Corner Lot, Wooded, Level
Foundation Concrete Perimeter
Sewer Private Sewer
Water Public
Architectural Style Ranch
Others
Senior Community false





