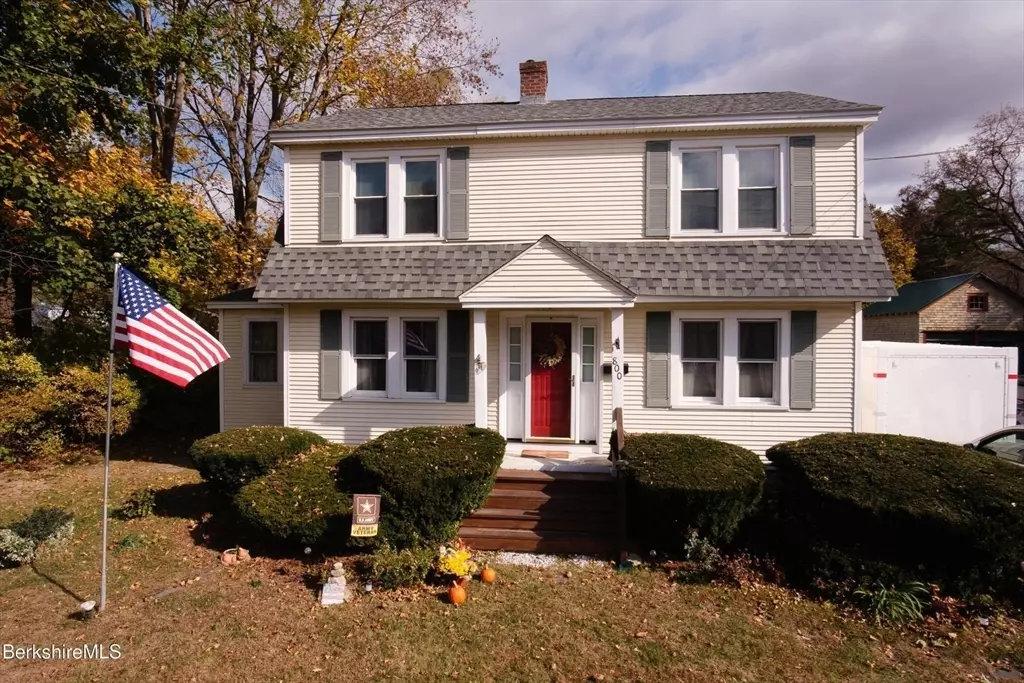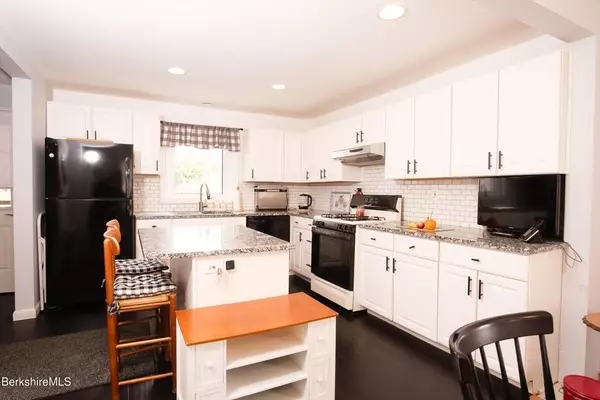800 Simonds Rd. Williamstown, MA 01267
4 Beds
1.5 Baths
1,536 SqFt
UPDATED:
02/15/2025 08:05 AM
Key Details
Property Type Single Family Home
Sub Type Single Family Residence
Listing Status Active
Purchase Type For Sale
Square Footage 1,536 sqft
Price per Sqft $194
MLS Listing ID 73328888
Style Colonial
Bedrooms 4
Full Baths 1
Half Baths 1
HOA Y/N false
Year Built 1940
Annual Tax Amount $3,929
Tax Year 2024
Lot Size 0.270 Acres
Acres 0.27
Property Sub-Type Single Family Residence
Property Description
Location
State MA
County Berkshire
Zoning Res
Direction Rt 7 North from center of Williamstown, house is on the right just before Sand Springs Rd with sign.
Rooms
Basement Full
Interior
Heating Steam
Cooling Window Unit(s)
Flooring Wood, Carpet
Fireplaces Number 1
Appliance Gas Water Heater, Leased Water Heater, Range, Dishwasher, Microwave, Refrigerator
Laundry Gas Dryer Hookup
Exterior
Exterior Feature Porch - Enclosed, Porch - Screened, Fenced Yard
Garage Spaces 1.0
Fence Fenced/Enclosed, Fenced
Community Features Public Transportation, Pool, Golf, Medical Facility, Private School, Public School, University
Utilities Available for Gas Range, for Gas Oven, for Gas Dryer
Roof Type Shingle
Total Parking Spaces 4
Garage Yes
Building
Lot Description Level
Foundation Concrete Perimeter
Sewer Public Sewer
Water Public
Architectural Style Colonial
Schools
Elementary Schools Will'Town Elem
Middle Schools Mt Greylock Reg
High Schools Mt Greylock Reg
Others
Senior Community false





