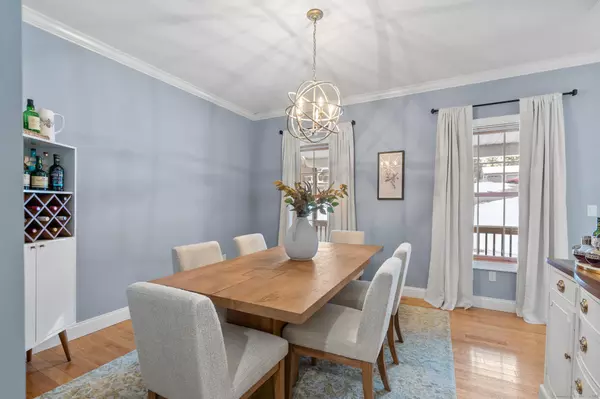102 Lake Street Vernon, CT 06066
4 Beds
3 Baths
2,940 SqFt
UPDATED:
02/23/2025 06:00 PM
Key Details
Property Type Single Family Home
Listing Status Active
Purchase Type For Sale
Square Footage 2,940 sqft
Price per Sqft $163
MLS Listing ID 24075238
Style Colonial
Bedrooms 4
Full Baths 2
Half Baths 1
Year Built 2006
Annual Tax Amount $9,629
Lot Size 0.910 Acres
Property Description
Location
State CT
County Tolland
Zoning R-27
Rooms
Basement Full
Interior
Interior Features Auto Garage Door Opener, Cable - Available
Heating Hot Air
Cooling Central Air
Fireplaces Number 1
Exterior
Parking Features Attached Garage
Garage Spaces 2.0
Waterfront Description Not Applicable
Roof Type Asphalt Shingle
Building
Lot Description Level Lot
Foundation Concrete
Sewer Public Sewer Connected
Water Private Well
Schools
Elementary Schools Per Board Of Ed
Middle Schools Vernon Center
High Schools Rockville





