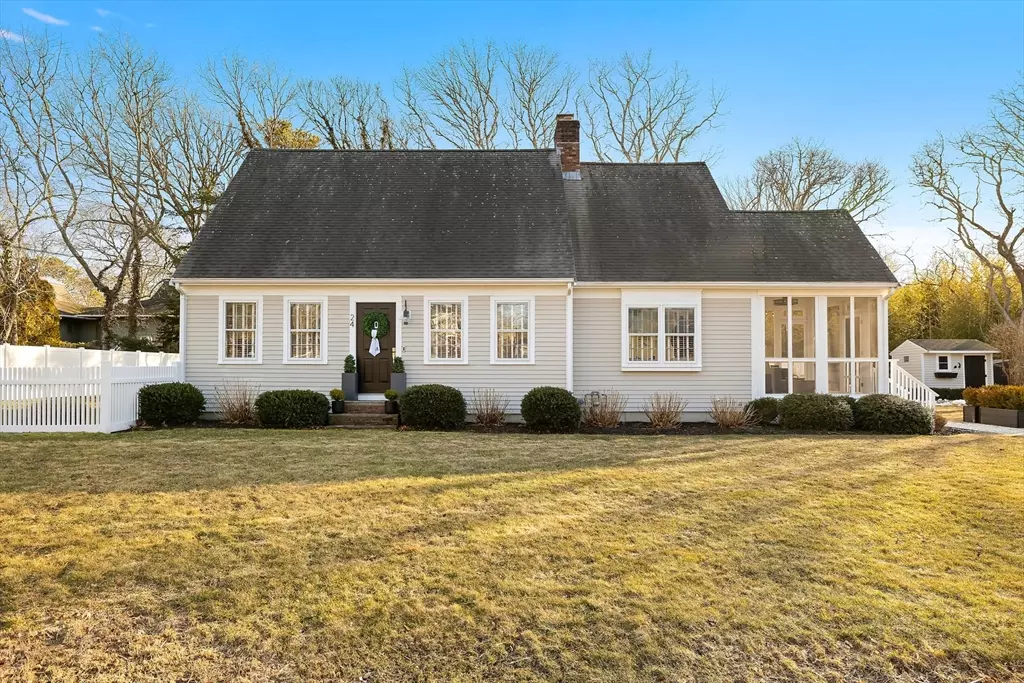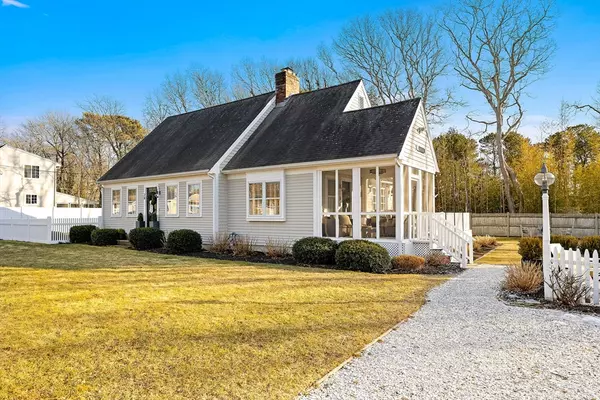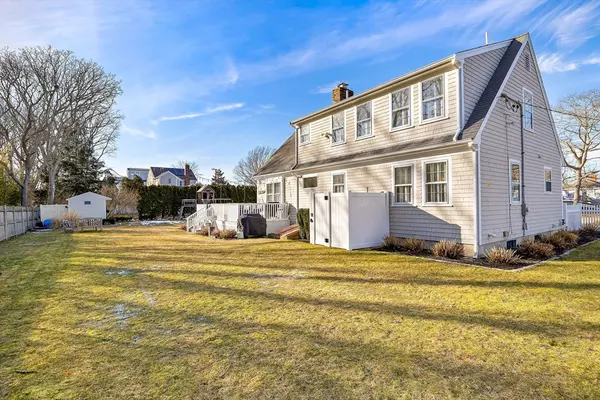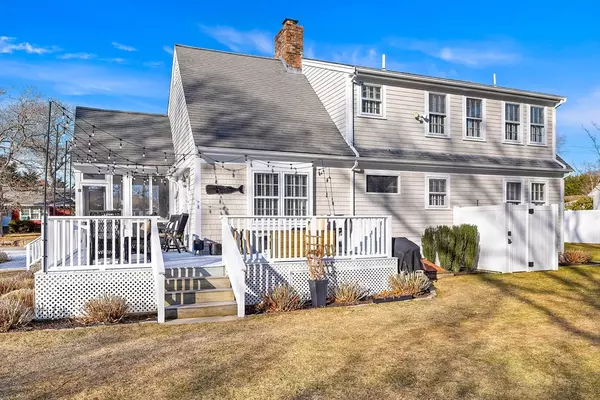24 Hunt St Falmouth, MA 02556
3 Beds
2 Baths
1,610 SqFt
OPEN HOUSE
Sat Mar 01, 11:00am - 1:00pm
UPDATED:
02/24/2025 03:49 PM
Key Details
Property Type Single Family Home
Sub Type Single Family Residence
Listing Status Active
Purchase Type For Sale
Square Footage 1,610 sqft
Price per Sqft $742
Subdivision New Silver
MLS Listing ID 73337578
Style Cape
Bedrooms 3
Full Baths 2
HOA Y/N true
Year Built 1984
Annual Tax Amount $5,356
Tax Year 2024
Lot Size 0.340 Acres
Acres 0.34
Property Sub-Type Single Family Residence
Property Description
Location
State MA
County Barnstable
Zoning RC
Direction Wild Harbor Road to left on Arlington stright through to Beatrice right on Hunt. Property on the lef
Rooms
Basement Full
Primary Bedroom Level Main, First
Dining Room Flooring - Hardwood, Exterior Access, Remodeled, Lighting - Pendant
Kitchen Flooring - Wood, Dining Area, Pantry, Kitchen Island, Stainless Steel Appliances
Interior
Interior Features Internet Available - Broadband
Heating Forced Air, Natural Gas
Cooling Central Air
Flooring Wood, Tile
Fireplaces Number 1
Fireplaces Type Living Room
Appliance Gas Water Heater, Range, Dishwasher, Microwave, Refrigerator, Washer, Dryer
Laundry Flooring - Hardwood, First Floor, Electric Dryer Hookup, Washer Hookup
Exterior
Exterior Feature Porch, Porch - Screened, Deck, Patio, Rain Gutters, Storage, Professional Landscaping, Sprinkler System, Decorative Lighting, Outdoor Shower
Community Features Tennis Court(s), Park, Highway Access, Marina, Public School
Utilities Available for Gas Range, for Electric Dryer, Washer Hookup
Waterfront Description Beach Front,Beach Access,Bay,Ocean,Walk to,1/10 to 3/10 To Beach,Beach Ownership(Association)
Roof Type Shingle
Total Parking Spaces 4
Garage No
Building
Lot Description Cleared, Level
Foundation Concrete Perimeter
Sewer Public Sewer
Water Public
Architectural Style Cape
Others
Senior Community false





