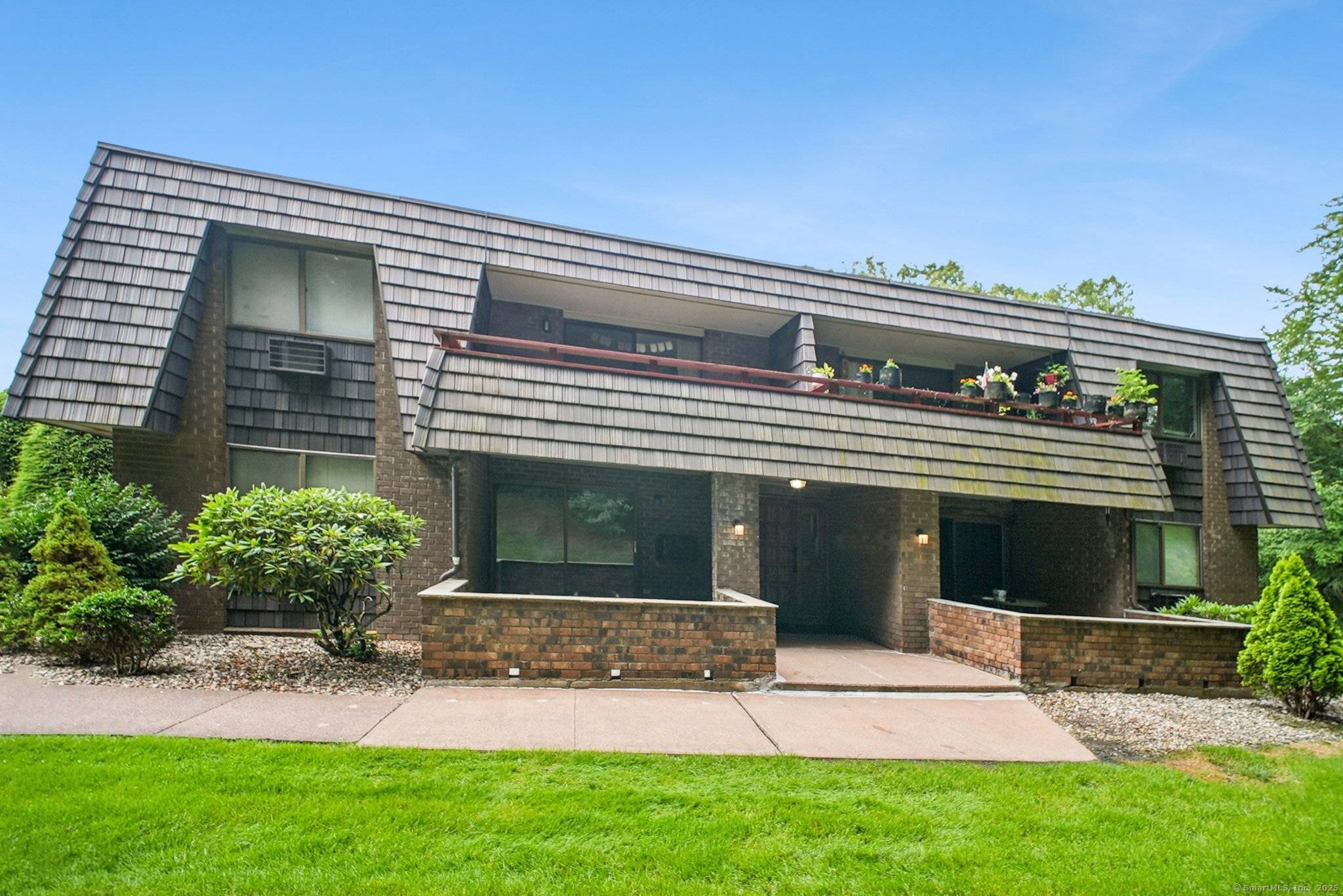100 Oxbow Drive #APT B3 Glastonbury, CT 06033
2 Beds
2 Baths
940 SqFt
UPDATED:
Key Details
Property Type Condo
Sub Type Condominium
Listing Status Active
Purchase Type For Sale
Square Footage 940 sqft
Price per Sqft $223
MLS Listing ID 24109568
Style Ranch,Apartment
Bedrooms 2
Full Baths 2
HOA Fees $521/mo
Year Built 1973
Annual Tax Amount $3,821
Property Sub-Type Condominium
Property Description
Location
State CT
County Hartford
Zoning PAD
Rooms
Basement Full, Shared Basement, Storage, Full With Walk-Out
Interior
Heating Hot Water
Cooling Ceiling Fans, Wall Unit
Exterior
Parking Features None, Paved, Parking Lot, Unassigned Parking
Pool Pool House, Concrete, In Ground Pool
Waterfront Description Not Applicable
Building
Lot Description Lightly Wooded, On Cul-De-Sac, Rolling
Sewer Public Sewer Connected
Water Public Water Connected
Level or Stories 1
Schools
Elementary Schools Hebron Avenue
Middle Schools Smith
High Schools Glastonbury
Others
Pets Allowed No





