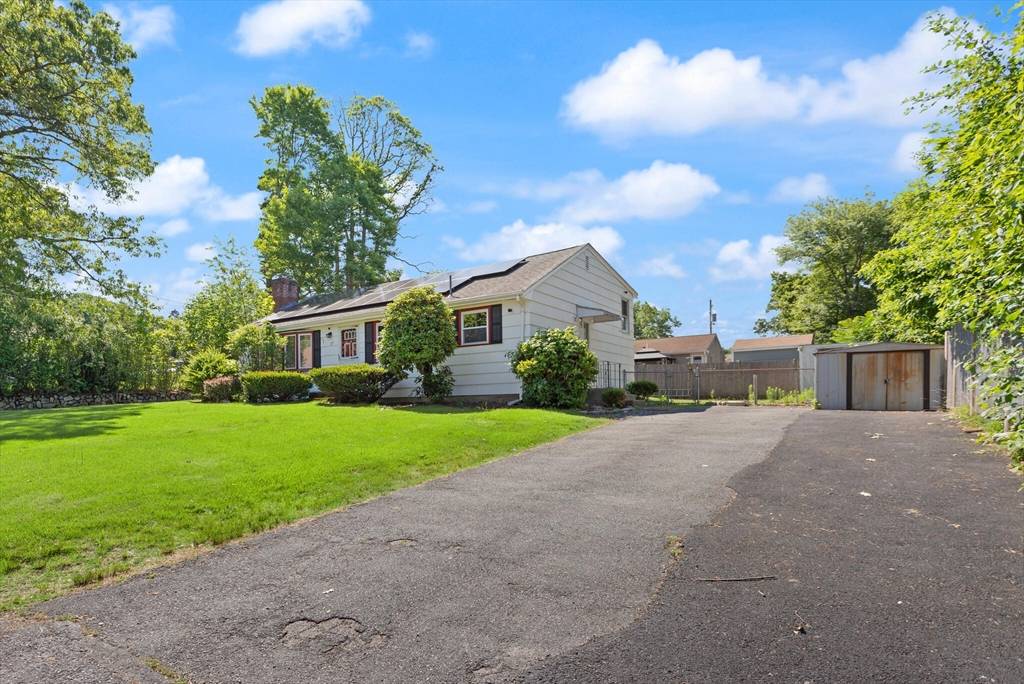65 Albert St Brockton, MA 02302
3 Beds
2 Baths
1,613 SqFt
OPEN HOUSE
Sat Jul 12, 11:30am - 1:00pm
Sun Jul 13, 12:30pm - 2:00pm
UPDATED:
Key Details
Property Type Single Family Home
Sub Type Single Family Residence
Listing Status Active
Purchase Type For Sale
Square Footage 1,613 sqft
Price per Sqft $334
MLS Listing ID 73401437
Style Split Entry
Bedrooms 3
Full Baths 2
HOA Y/N false
Year Built 1962
Annual Tax Amount $5,458
Tax Year 2025
Lot Size 9,147 Sqft
Acres 0.21
Property Sub-Type Single Family Residence
Property Description
Location
State MA
County Plymouth
Zoning R1C
Direction Sawtell Ave to Albert St
Rooms
Family Room Flooring - Wood
Basement Full, Finished
Primary Bedroom Level Second
Kitchen Flooring - Stone/Ceramic Tile
Interior
Heating Forced Air, Natural Gas
Cooling Wall Unit(s), Heat Pump
Flooring Tile, Hardwood
Fireplaces Number 1
Appliance Gas Water Heater, Range
Laundry In Basement, Gas Dryer Hookup
Exterior
Community Features Public Transportation
Utilities Available for Gas Range, for Electric Range, for Gas Oven, for Gas Dryer
Total Parking Spaces 2
Garage No
Building
Lot Description Wooded
Foundation Concrete Perimeter
Sewer Public Sewer
Water Public
Architectural Style Split Entry
Others
Senior Community false





