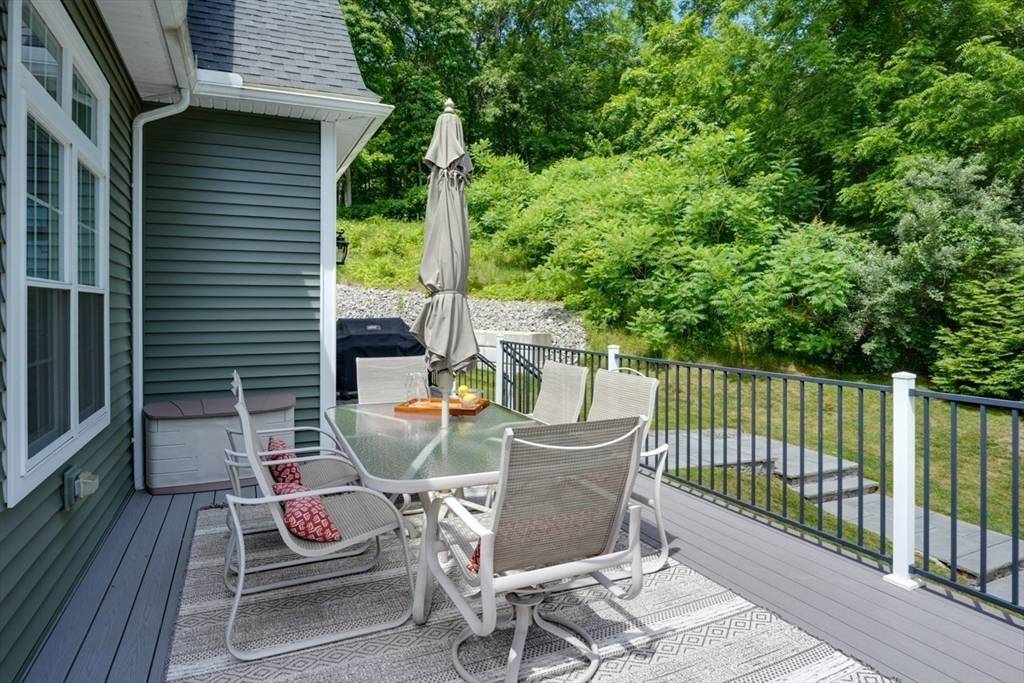38 Singletary Millbury, MA 01527
3 Beds
3 Baths
2,752 SqFt
OPEN HOUSE
Sat Jul 19, 12:00pm - 2:00pm
UPDATED:
Key Details
Property Type Single Family Home
Sub Type Single Family Residence
Listing Status Active
Purchase Type For Sale
Square Footage 2,752 sqft
Price per Sqft $345
MLS Listing ID 73404796
Style Cape,Contemporary
Bedrooms 3
Full Baths 2
Half Baths 2
HOA Y/N false
Year Built 2019
Annual Tax Amount $11,236
Tax Year 2025
Lot Size 0.940 Acres
Acres 0.94
Property Sub-Type Single Family Residence
Property Description
Location
State MA
County Worcester
Zoning R
Direction Use GPS; 146 to W Main to 38 Singletary Rd
Rooms
Family Room Closet, Flooring - Vinyl, Exterior Access, Recessed Lighting, Slider, Storage
Basement Full, Finished, Walk-Out Access, Garage Access
Primary Bedroom Level First
Dining Room Flooring - Wood, Deck - Exterior, Exterior Access, Open Floorplan, Recessed Lighting
Kitchen Flooring - Wood, Countertops - Stone/Granite/Solid, Kitchen Island, Recessed Lighting, Stainless Steel Appliances
Interior
Interior Features Ceiling Fan(s), Recessed Lighting, Slider, Bathroom - Half, Sun Room, Bathroom, Central Vacuum, Internet Available - Unknown
Heating Forced Air
Cooling Central Air
Flooring Wood, Tile, Vinyl, Carpet, Flooring - Wood
Fireplaces Number 1
Fireplaces Type Living Room
Appliance Electric Water Heater, Water Heater, Oven, Dishwasher, Disposal, Trash Compactor, Microwave, Range, Refrigerator, Washer, Dryer, Water Treatment, Vacuum System, Range Hood, Water Softener
Laundry Flooring - Stone/Ceramic Tile, First Floor, Electric Dryer Hookup, Washer Hookup
Exterior
Exterior Feature Deck - Composite, Storage, Screens, Stone Wall
Garage Spaces 2.0
Community Features Shopping, Park, Walk/Jog Trails, Highway Access
Utilities Available for Electric Oven, for Electric Dryer, Washer Hookup
Waterfront Description Lake/Pond,1 to 2 Mile To Beach,Beach Ownership(Public)
View Y/N Yes
View Scenic View(s)
Roof Type Shingle
Total Parking Spaces 4
Garage Yes
Building
Lot Description Wooded, Easements, Sloped
Foundation Concrete Perimeter
Sewer Public Sewer
Water Private
Architectural Style Cape, Contemporary
Others
Senior Community false
Acceptable Financing Contract
Listing Terms Contract





