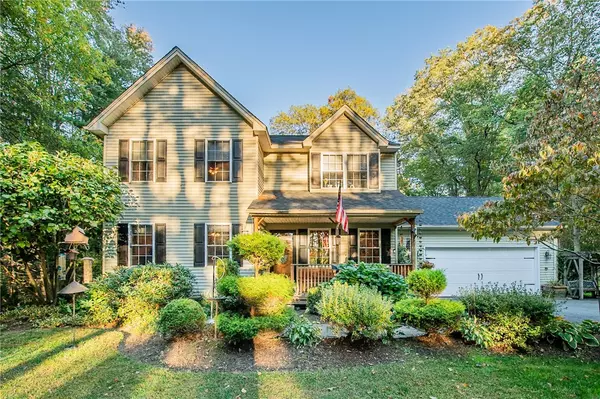
1356 Victory HWY Coventry, RI 02827
3 Beds
3 Baths
1,792 SqFt
UPDATED:
Key Details
Property Type Single Family Home
Sub Type Single Family Residence
Listing Status Active Under Contract
Purchase Type For Sale
Square Footage 1,792 sqft
Price per Sqft $345
Subdivision Summit
MLS Listing ID 1396621
Style Colonial
Bedrooms 3
Full Baths 2
Half Baths 1
HOA Y/N No
Abv Grd Liv Area 1,792
Year Built 2001
Annual Tax Amount $6,971
Tax Year 2024
Contingent Inspection Period
Lot Size 2.300 Acres
Acres 2.3
Property Sub-Type Single Family Residence
Property Description
Location
State RI
County Kent
Community Summit
Zoning R3A
Rooms
Basement Exterior Entry, Full, Interior Entry, Unfinished
Interior
Interior Features Attic, Central Vacuum, Cable TV
Heating Baseboard, Oil, Other, Pellet Stove
Cooling Central Air
Flooring Ceramic Tile, Hardwood, Carpet
Fireplaces Number 1
Fireplaces Type Masonry
Fireplace Yes
Appliance Dryer, Dishwasher, Exhaust Fan, Disposal, Microwave, Oven, Oil Water Heater, Range, Refrigerator
Exterior
Exterior Feature Deck, Porch, Paved Driveway
Parking Features Attached
Garage Spaces 2.0
Fence Fenced
Community Features Highway Access, Near Schools, Recreation Area, Restaurant, Shopping
Porch Deck, Porch
Total Parking Spaces 10
Garage Yes
Building
Lot Description Wooded
Story 2
Foundation Concrete Perimeter
Sewer Septic Tank
Water Private, Well
Architectural Style Colonial
Level or Stories 2
Additional Building Outbuilding
Structure Type Drywall,Vinyl Siding
New Construction No
Others
Senior Community No
Tax ID 1356VICTORYHWYCVEN
Security Features Security System Owned
Virtual Tour https://tour.RiLiving.com/1356-Victory-Highway-Coventry-RI-02827






