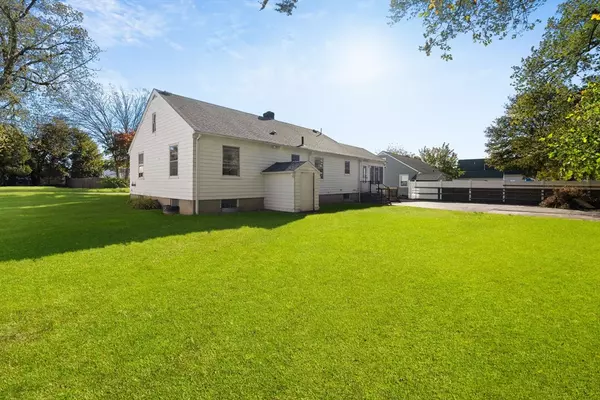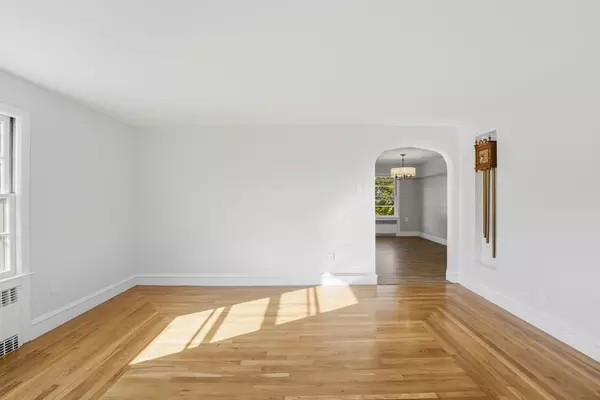
12 Oakland Ave Johnston, RI 02919
3 Beds
2.5 Baths
2,268 SqFt
UPDATED:
Key Details
Property Type Single Family Home
Sub Type Single Family Residence
Listing Status Pending
Purchase Type For Sale
Square Footage 2,268 sqft
Price per Sqft $216
MLS Listing ID 73454403
Style Ranch
Bedrooms 3
Full Baths 2
Half Baths 1
HOA Y/N false
Year Built 1954
Annual Tax Amount $4,606
Tax Year 2025
Lot Size 9,583 Sqft
Acres 0.22
Property Sub-Type Single Family Residence
Property Description
Location
State RI
County Providence
Zoning R15
Direction GPS
Rooms
Basement Full, Finished, Walk-Out Access, Interior Entry
Primary Bedroom Level First
Interior
Interior Features Walk-up Attic
Heating Baseboard, Hot Water, Natural Gas
Cooling None, Whole House Fan
Flooring Tile, Vinyl, Hardwood
Appliance Gas Water Heater, Water Heater
Laundry In Basement
Exterior
Exterior Feature Patio - Enclosed, Outdoor Gas Grill Hookup
Community Features Public Transportation, Shopping, Park, Medical Facility, Highway Access, Private School, Public School
Utilities Available Outdoor Gas Grill Hookup
Roof Type Shingle
Total Parking Spaces 6
Garage No
Building
Foundation Concrete Perimeter
Sewer Public Sewer
Water Public
Architectural Style Ranch
Others
Senior Community false






