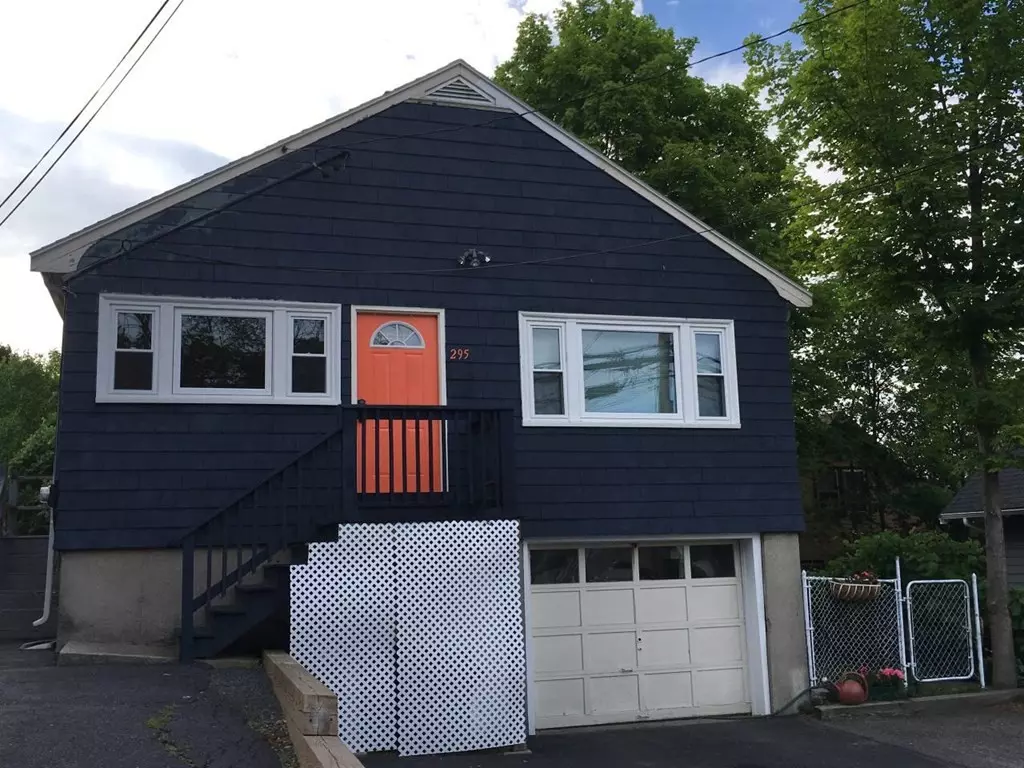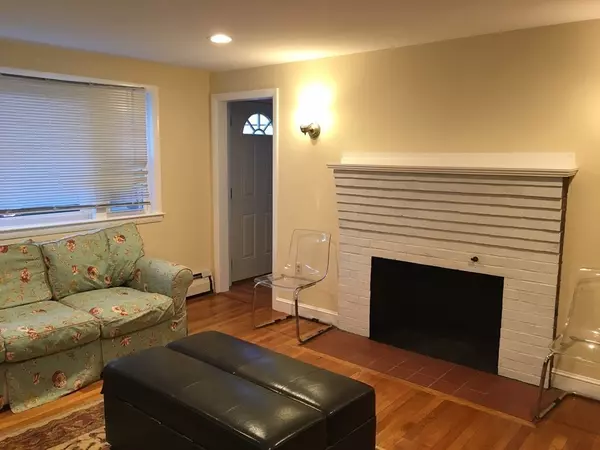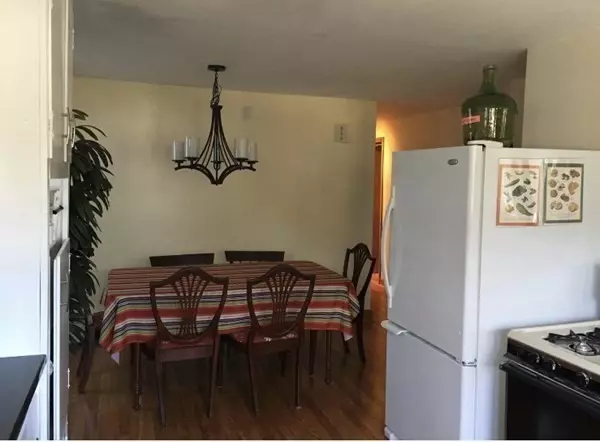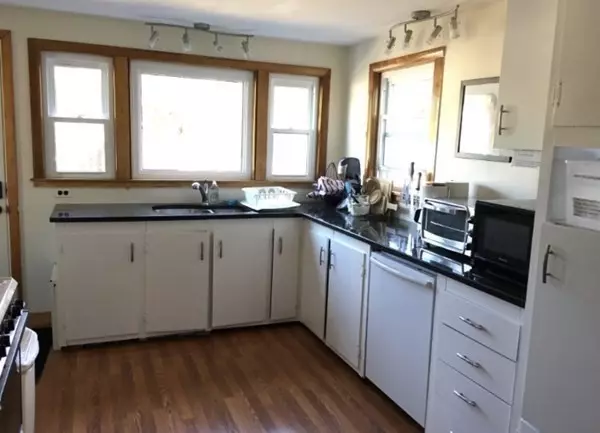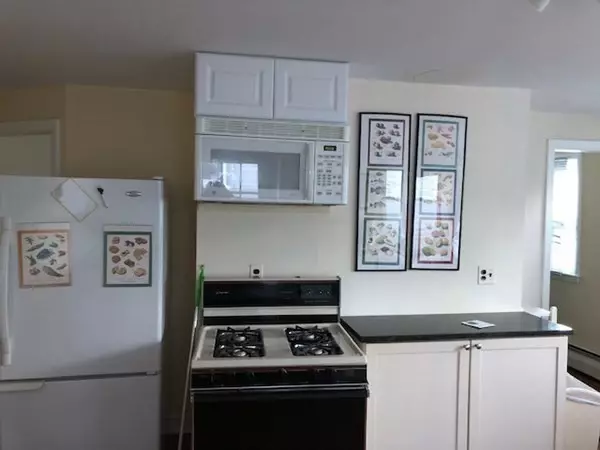$620,000
$620,000
For more information regarding the value of a property, please contact us for a free consultation.
295 Kittredge St Boston, MA 02131
2 Beds
3 Baths
1,180 SqFt
Key Details
Sold Price $620,000
Property Type Single Family Home
Sub Type Single Family Residence
Listing Status Sold
Purchase Type For Sale
Square Footage 1,180 sqft
Price per Sqft $525
Subdivision Roslindale
MLS Listing ID 72808624
Sold Date 06/22/21
Style Cape
Bedrooms 2
Full Baths 3
Year Built 1962
Annual Tax Amount $4,303
Tax Year 2020
Lot Size 5,227 Sqft
Acres 0.12
Property Sub-Type Single Family Residence
Property Description
Single family with approved plans for 2 family. Lots of Bonus Rooms on 2nd floor add to square footage not included Remove 2nd kitchen to return to single family or complete minimal work required to satisfy Design Review Board (add deck and door to back for 2nd means of egress and add plantings to front of property to use as 2 family - not yet completed). Quiet neighborhood. Offstreet parking. Garage. Central vacuum. Huge partially finished basement with separate entrance from the exterior. Walk to Bates Elementary School. Current tenants lease will expire 7/31/21. Can deliver vacant if desired or enjoy existing rental income. Tenants aware of work that needs to be done. Exact approved plans attached in sellers disclosure.
Location
State MA
County Suffolk
Area Roslindale
Zoning RES
Direction Beech St. or Cornell St. to Kittredge
Rooms
Basement Full, Walk-Out Access, Garage Access, Concrete
Primary Bedroom Level First
Kitchen Dining Area, Countertops - Stone/Granite/Solid
Interior
Interior Features Bonus Room, Central Vacuum, Finish - Sheetrock
Heating Baseboard
Cooling Window Unit(s)
Flooring Wood, Tile
Fireplaces Number 2
Fireplaces Type Living Room
Appliance Range, Dishwasher, Disposal, Microwave, Refrigerator, Washer, Vacuum System, Gas Water Heater, Utility Connections for Gas Range
Laundry Fireplace, In Basement
Exterior
Garage Spaces 1.0
Fence Fenced/Enclosed
Community Features Public Transportation, Public School
Utilities Available for Gas Range
Roof Type Shingle
Total Parking Spaces 3
Garage Yes
Building
Lot Description Gentle Sloping
Foundation Block
Sewer Public Sewer
Water Public
Architectural Style Cape
Schools
Elementary Schools Bates
Middle Schools Irving
Others
Senior Community false
Read Less
Want to know what your home might be worth? Contact us for a FREE valuation!

Our team is ready to help you sell your home for the highest possible price ASAP
Bought with Wilson Group • Keller Williams Realty

