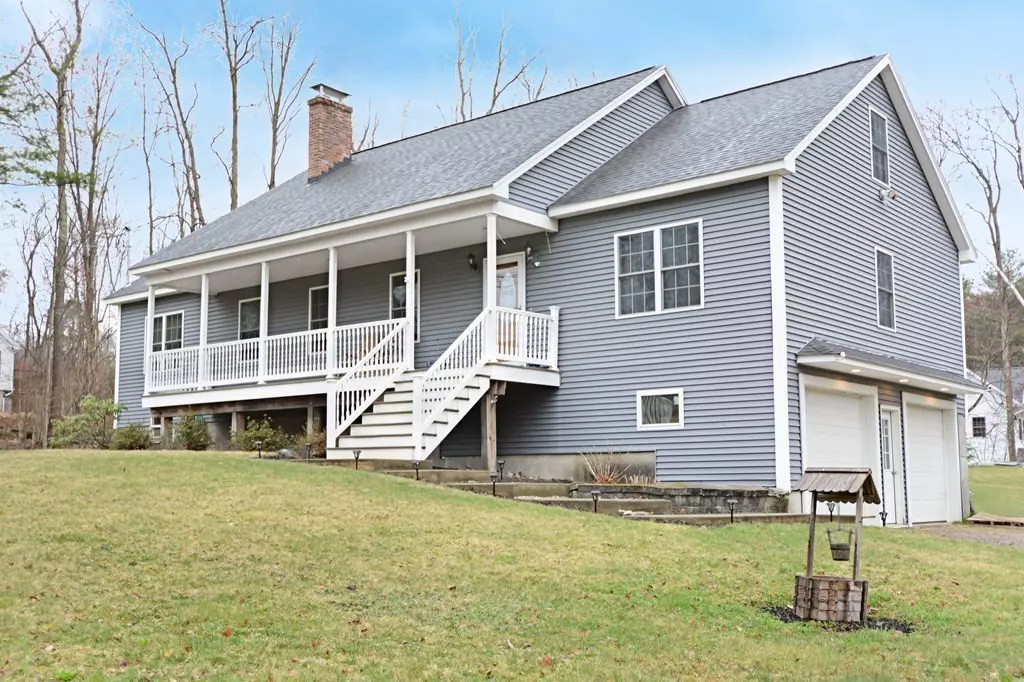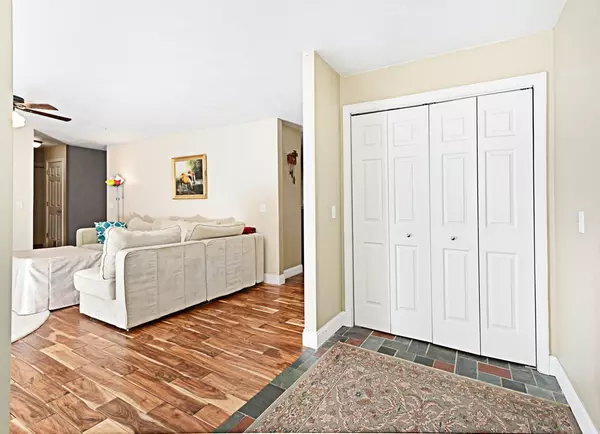$431,000
$399,900
7.8%For more information regarding the value of a property, please contact us for a free consultation.
35 H Putnam Rd Charlton, MA 01507
4 Beds
2.5 Baths
3,162 SqFt
Key Details
Sold Price $431,000
Property Type Single Family Home
Sub Type Single Family Residence
Listing Status Sold
Purchase Type For Sale
Square Footage 3,162 sqft
Price per Sqft $136
MLS Listing ID 72817986
Sold Date 06/07/21
Style Cape
Bedrooms 4
Full Baths 2
Half Baths 1
Year Built 2008
Annual Tax Amount $5,210
Tax Year 2021
Lot Size 0.820 Acres
Acres 0.82
Property Sub-Type Single Family Residence
Property Description
Come see this lovely corner lot home near Route 20 for commuting convenience. The updated kitchen with quartz counters and stainless steel appliances flows into the dining room and living room with hardwood teak floors. The master bedroom has a walk in closet, a double vanity, a jacuzzi tub and tiled shower. The great room with cathedral ceilings opens into two multi purpose rooms. The trex deck looks out over a level back yard for your summer gatherings. The basement has been rough plumbed for future expansion. Roof replaced in 2020, new water tank 2020 and relined chimney 2021. Showings begin at open houses 12 - 2 pm Saturday 4/24 & Sunday 4/25. All offers to be reviewed Tuesday 4/27 at 5 pm.
Location
State MA
County Worcester
Zoning A
Direction Stafford St. to H Putnam Rd. Use GPS
Rooms
Basement Full, Interior Entry, Garage Access
Primary Bedroom Level First
Dining Room Ceiling Fan(s), Flooring - Hardwood, French Doors, Deck - Exterior
Kitchen Flooring - Hardwood, Dining Area, Countertops - Upgraded, Cabinets - Upgraded, Recessed Lighting
Interior
Interior Features Cathedral Ceiling(s), Ceiling Fan(s), Great Room, Home Office
Heating Forced Air, Oil, Electric
Cooling Window Unit(s)
Flooring Tile, Carpet, Hardwood, Stone / Slate, Wood Laminate, Flooring - Wall to Wall Carpet, Flooring - Laminate
Fireplaces Number 1
Appliance Range, Dishwasher, Microwave, Refrigerator, Water Treatment, Electric Water Heater, Utility Connections for Electric Range, Utility Connections for Electric Dryer
Laundry Electric Dryer Hookup, Washer Hookup, First Floor
Exterior
Garage Spaces 2.0
Community Features Walk/Jog Trails, Golf, Medical Facility, Highway Access, Public School
Utilities Available for Electric Range, for Electric Dryer
Roof Type Shingle
Total Parking Spaces 8
Garage Yes
Building
Lot Description Corner Lot
Foundation Concrete Perimeter
Sewer Private Sewer
Water Private
Architectural Style Cape
Others
Acceptable Financing Contract
Listing Terms Contract
Read Less
Want to know what your home might be worth? Contact us for a FREE valuation!

Our team is ready to help you sell your home for the highest possible price ASAP
Bought with Zantia Seda • Lamacchia Realty, Inc.





