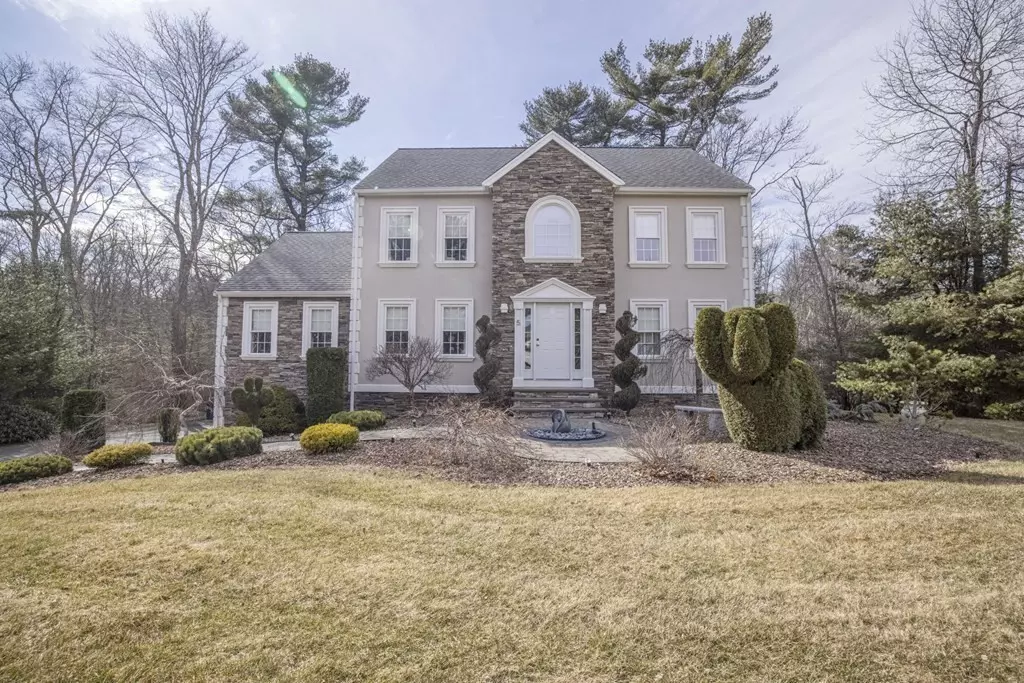$676,000
$675,000
0.1%For more information regarding the value of a property, please contact us for a free consultation.
5 Crystal Dr Berkley, MA 02779
3 Beds
3 Baths
4,000 SqFt
Key Details
Sold Price $676,000
Property Type Single Family Home
Sub Type Single Family Residence
Listing Status Sold
Purchase Type For Sale
Square Footage 4,000 sqft
Price per Sqft $169
MLS Listing ID 72799486
Sold Date 05/19/21
Style Colonial
Bedrooms 3
Full Baths 3
Year Built 2003
Annual Tax Amount $7,438
Tax Year 2021
Lot Size 2.300 Acres
Acres 2.3
Property Sub-Type Single Family Residence
Property Description
You deserve to live this comfortable with Privacy & Conveniences to satisfy everyone! Custom Built Home with Custom designed garage and landscape. Full Shed and Outdoor Kitchen and entertainment area. So many custom features in this spacious and Well Maintained home. Super clean on all levels including the 2 Car Garage. Architectural Roof Shingles, Beautiful exterior designed. Great Storage on all levels of the home. Spacious bedrooms. One of a kind 3rd floor Media room! Every level of the home has finished rooms and hallways. Easy access to shopping, travelling routes & for commuters too! Floor plan with Large Front /Back Fireplace Family Room, Eat In Kitchen, Formal Dining Room!**Offers reviewed by Seller by Wednesday March 24, 2021 11:00 a.m.! Realtors, Please review offer & Show instructions in Firm Remarks & Attachments.(* Showings subject to COVID-19 Protocols at blocks of time March 18th,19th & 21st *Appointment needed)
Location
State MA
County Bristol
Zoning Res
Direction Rt 24 to Padelford St Exit, and 1 mile to Crystal Drive(on right)
Rooms
Family Room Vaulted Ceiling(s), Flooring - Wall to Wall Carpet
Basement Full, Finished, Walk-Out Access, Interior Entry, Garage Access, Concrete
Primary Bedroom Level Second
Dining Room Wood / Coal / Pellet Stove, Flooring - Hardwood, Open Floorplan
Kitchen Flooring - Hardwood, Dining Area, Pantry, Countertops - Stone/Granite/Solid, Countertops - Upgraded, Kitchen Island, Exterior Access, Open Floorplan, Recessed Lighting
Interior
Interior Features Closet, Home Office, Bonus Room, Media Room
Heating Baseboard, Oil
Cooling Central Air, Other
Flooring Flooring - Wall to Wall Carpet
Fireplaces Number 1
Fireplaces Type Family Room
Appliance Oil Water Heater, Electric Water Heater, Tank Water Heater
Laundry First Floor
Exterior
Exterior Feature Rain Gutters, Storage, Sprinkler System
Garage Spaces 2.0
Community Features Shopping, Park, Walk/Jog Trails, Stable(s), Golf, Medical Facility, Conservation Area, Highway Access, House of Worship, Public School
Roof Type Shingle
Total Parking Spaces 8
Garage Yes
Building
Lot Description Gentle Sloping
Foundation Concrete Perimeter
Sewer Inspection Required for Sale, Private Sewer
Water Private
Architectural Style Colonial
Schools
Elementary Schools Berkley Communi
Middle Schools Berkley Middle
High Schools Sb, Ba, Bp
Others
Senior Community false
Read Less
Want to know what your home might be worth? Contact us for a FREE valuation!

Our team is ready to help you sell your home for the highest possible price ASAP
Bought with Salem Alzaibak • revolv Real Estate





