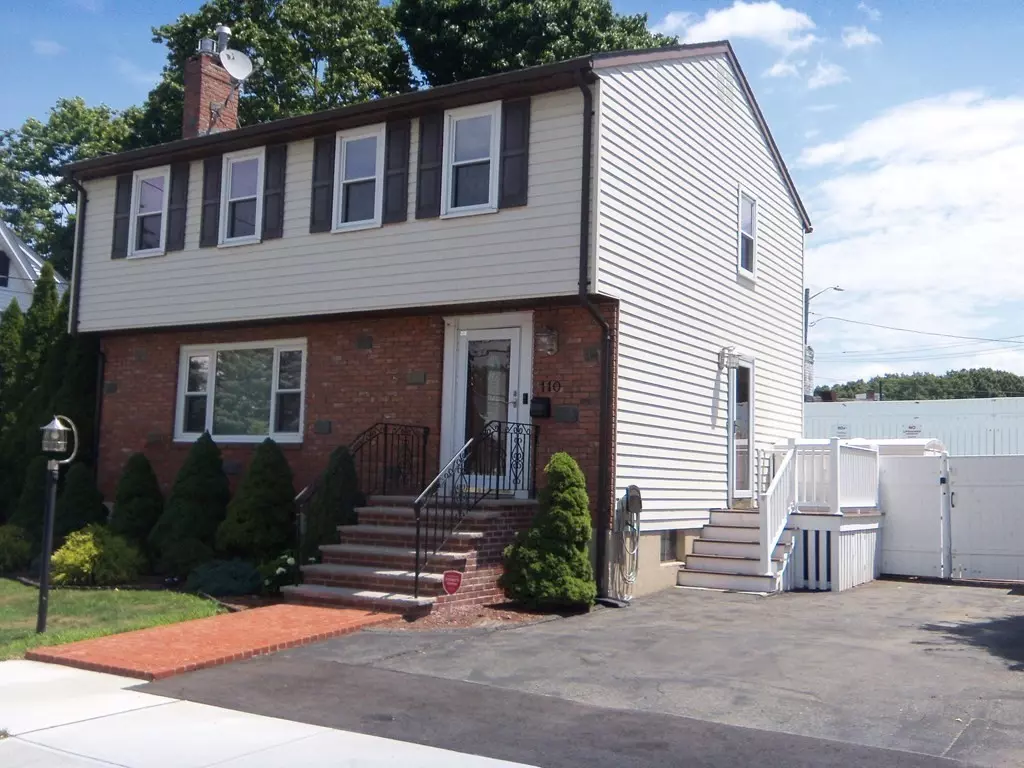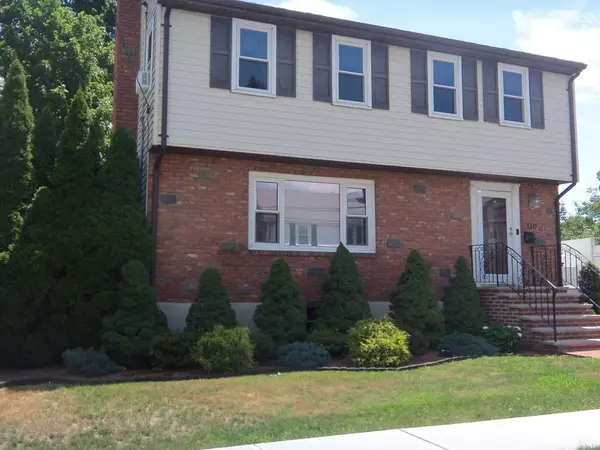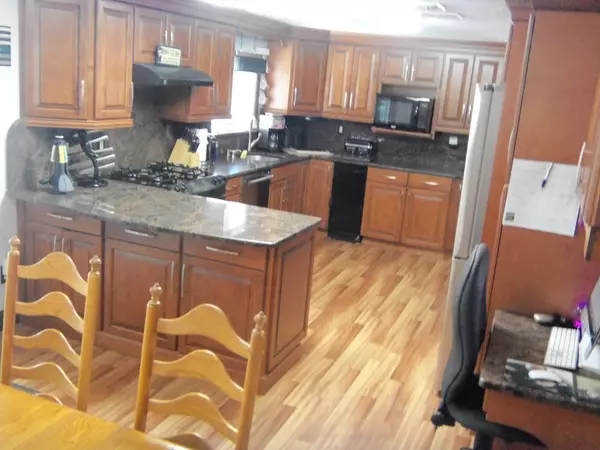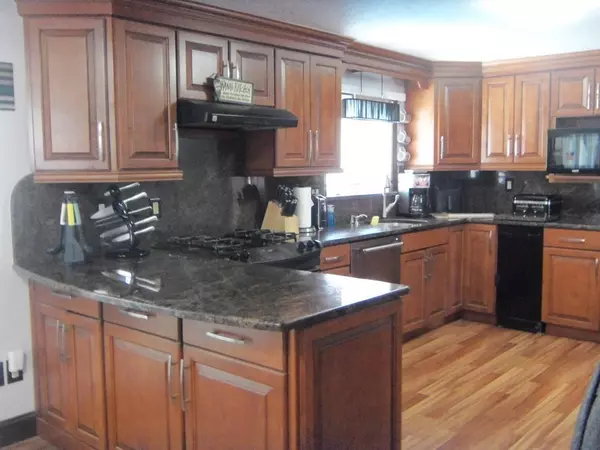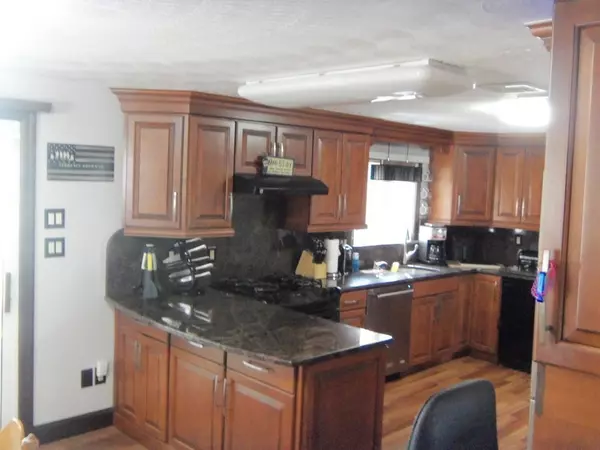$630,000
$619,900
1.6%For more information regarding the value of a property, please contact us for a free consultation.
110 Narragansett Rd Quincy, MA 02169
4 Beds
1.5 Baths
1,590 SqFt
Key Details
Sold Price $630,000
Property Type Single Family Home
Sub Type Single Family Residence
Listing Status Sold
Purchase Type For Sale
Square Footage 1,590 sqft
Price per Sqft $396
Subdivision Merrymount
MLS Listing ID 72766391
Sold Date 05/04/21
Style Colonial
Bedrooms 4
Full Baths 1
Half Baths 1
Year Built 1978
Annual Tax Amount $6,427
Tax Year 2020
Lot Size 4,356 Sqft
Acres 0.1
Property Sub-Type Single Family Residence
Property Description
**BACK ON MARKET DUE TO BUYER FINANCING FALLING THROUGH**Merrymount Gem! This original owner home will surprise you with all the extras put into the updates and space. The kitchen has custom cabinets with granite counters/stainless steel and a spacious layout which opens to the dining room, all season Sunroom (heated)over looking the Inground pool! All rooms throughout the home have hardwood floors under the carpets. The living room is highlighted by a brick fireplace with gas stove and surround stereo speakers. A half bath finishes the first floor. Upstairs you'll find four great sized bedrooms with hardwood floors. Second bath is tiled with glass door. The Master Bed is oversized even with a King bed and has a wall-to-wall ceiling-to-floor custom made closet! The home rounds out with a partially finished basement with a heated/AC'd space! The Oasis backyard and pool is to die for, with two sheds and lighting to enjoy those Summer nights! All systems under warranties!
Location
State MA
County Norfolk
Area Merrymount
Zoning BUSA
Direction Sea St to Narragansett St
Rooms
Basement Full, Partially Finished, Walk-Out Access, Interior Entry, Concrete
Primary Bedroom Level Second
Dining Room Flooring - Vinyl, High Speed Internet Hookup, Open Floorplan, Slider
Kitchen Closet/Cabinets - Custom Built, Flooring - Vinyl, Dining Area, Countertops - Stone/Granite/Solid, Countertops - Upgraded, Cabinets - Upgraded, High Speed Internet Hookup, Open Floorplan, Slider, Stainless Steel Appliances, Gas Stove, Peninsula
Interior
Interior Features Ceiling Fan(s), Cable Hookup, Slider, Bonus Room, Sun Room, Wired for Sound, Internet Available - Unknown
Heating Central, Baseboard, Natural Gas
Cooling Central Air
Flooring Wood, Tile, Vinyl, Carpet, Hardwood, Stone / Slate, Flooring - Wall to Wall Carpet
Fireplaces Number 1
Fireplaces Type Living Room
Appliance Range, Dishwasher, Disposal, Freezer, Washer, Dryer, Gas Water Heater, Tank Water Heater, Utility Connections for Gas Range, Utility Connections for Gas Oven, Utility Connections for Gas Dryer
Laundry Washer Hookup
Exterior
Exterior Feature Rain Gutters, Storage, Decorative Lighting, Outdoor Shower
Fence Fenced/Enclosed, Fenced
Pool In Ground
Community Features Public Transportation, Shopping, Pool, Tennis Court(s), Park, Walk/Jog Trails, Laundromat, Bike Path, Conservation Area, House of Worship, Marina, Public School, T-Station, Sidewalks
Utilities Available for Gas Range, for Gas Oven, for Gas Dryer, Washer Hookup
Waterfront Description Beach Front, Beach Access, Bay, Ocean, Walk to, 1/10 to 3/10 To Beach, Beach Ownership(Private,Association)
Roof Type Shingle
Total Parking Spaces 4
Garage No
Private Pool true
Building
Foundation Concrete Perimeter
Sewer Public Sewer
Water Public
Architectural Style Colonial
Schools
Elementary Schools Merrymount
Middle Schools Bm Or Central
High Schools Quincy High
Others
Acceptable Financing Contract
Listing Terms Contract
Read Less
Want to know what your home might be worth? Contact us for a FREE valuation!

Our team is ready to help you sell your home for the highest possible price ASAP
Bought with TEAM Metrowest • Berkshire Hathaway HomeServices Commonwealth Real Estate

