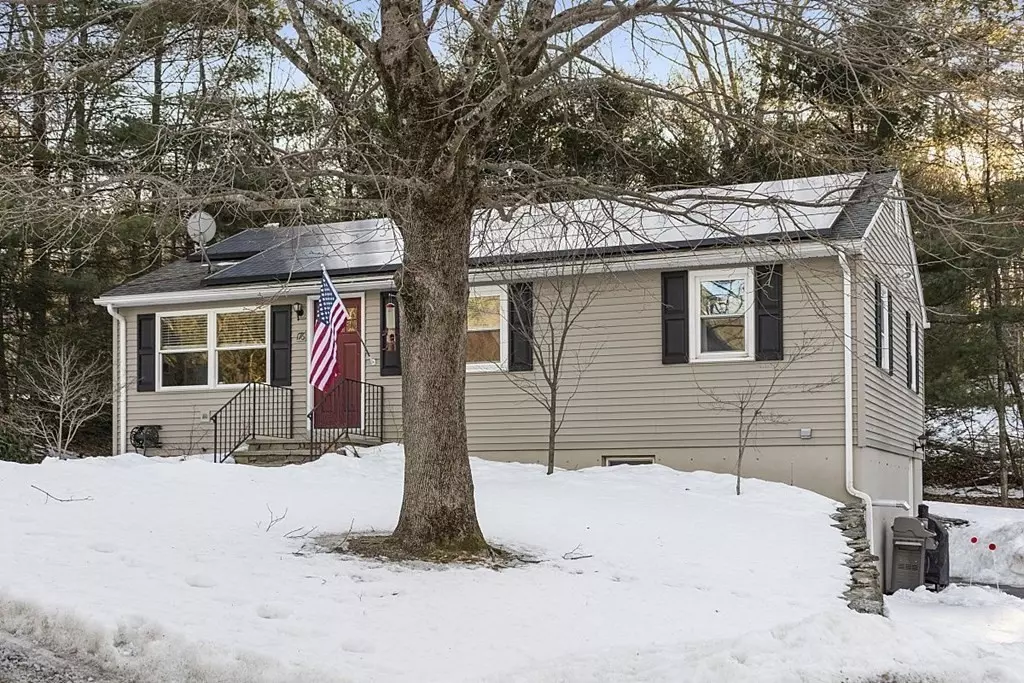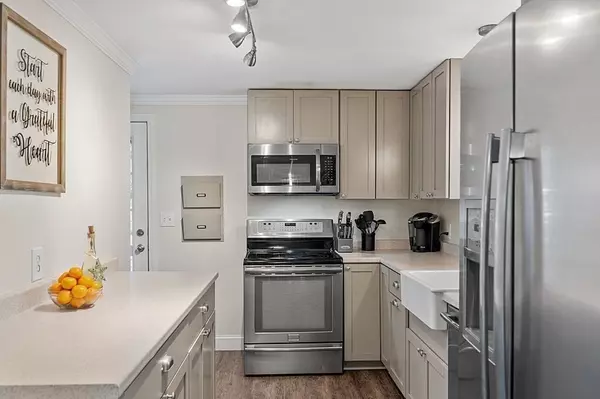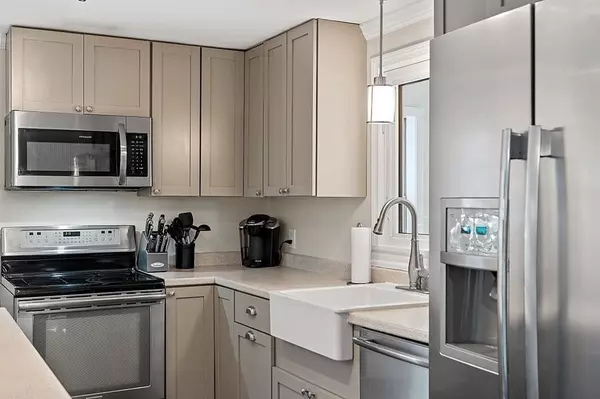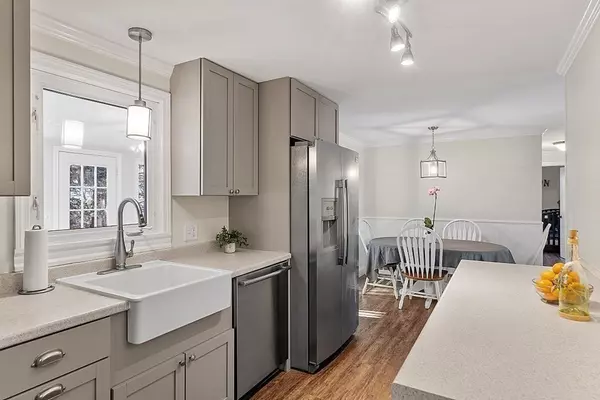$340,000
$315,000
7.9%For more information regarding the value of a property, please contact us for a free consultation.
176 Nugget Dr Charlton, MA 01507
3 Beds
1 Bath
1,560 SqFt
Key Details
Sold Price $340,000
Property Type Single Family Home
Sub Type Single Family Residence
Listing Status Sold
Purchase Type For Sale
Square Footage 1,560 sqft
Price per Sqft $217
MLS Listing ID 72795377
Sold Date 05/04/21
Style Ranch
Bedrooms 3
Full Baths 1
Year Built 1971
Annual Tax Amount $3,156
Tax Year 2020
Lot Size 0.860 Acres
Acres 0.86
Property Sub-Type Single Family Residence
Property Description
Check out this adorable single floor living home located across the street from Nugget Lake, perfect to canoe or fish for relaxation. Home updates include kitchen featuring stainless steel appliances and farmers sink, bathroom, water heater and roof, all updated in the last 8-9 years. The septic system was updated in 2012. This open floor plans offers great space to entertain in, whether you are indoors or out. The 3-season sunroom has lots of uses including as a relaxing home office. The lower level is casually finished with 2 rooms. The family room has a Pellet Stove for heating and a second room for home office or playroom. Pretty lot features a stone wall and mature shrubs, with lots of room to hang out around the fire pit or garden at your leisure. There is an outdoor shed to store your tools and space on the property for the boat. The basement offers additional storage space. Why pay rent when you can own?
Location
State MA
County Worcester
Zoning A
Direction Stafford street to Nugget Drive,#176 on right hand side of street
Rooms
Family Room Wood / Coal / Pellet Stove, Flooring - Laminate, Exterior Access, Open Floorplan, Lighting - Overhead
Basement Full, Partially Finished, Walk-Out Access, Concrete
Primary Bedroom Level First
Dining Room Breakfast Bar / Nook, Lighting - Overhead
Kitchen Closet, Dining Area, Countertops - Upgraded, Cabinets - Upgraded, Remodeled, Stainless Steel Appliances, Lighting - Pendant, Lighting - Overhead, Crown Molding
Interior
Interior Features Cathedral Ceiling(s), Ceiling Fan(s), Sun Room, Play Room
Heating Electric, Active Solar
Cooling None
Flooring Tile, Wood Laminate, Flooring - Laminate
Appliance Range, Dishwasher, Microwave, Refrigerator, Electric Water Heater, Tank Water Heater, Utility Connections for Electric Range, Utility Connections for Electric Oven, Utility Connections for Electric Dryer
Laundry In Basement, Washer Hookup
Exterior
Exterior Feature Rain Gutters, Storage, Stone Wall
Community Features Shopping, Walk/Jog Trails, Conservation Area, House of Worship, Public School
Utilities Available for Electric Range, for Electric Oven, for Electric Dryer, Washer Hookup
Waterfront Description Beach Front, Lake/Pond, 0 to 1/10 Mile To Beach
Roof Type Shingle
Total Parking Spaces 8
Garage No
Building
Lot Description Level
Foundation Concrete Perimeter
Sewer Private Sewer
Water Private
Architectural Style Ranch
Schools
Elementary Schools Charton Elem,
Middle Schools Heritage
High Schools Shepard Hill
Others
Acceptable Financing Contract
Listing Terms Contract
Read Less
Want to know what your home might be worth? Contact us for a FREE valuation!

Our team is ready to help you sell your home for the highest possible price ASAP
Bought with The Goneau Group • Keller Williams Realty North Central





