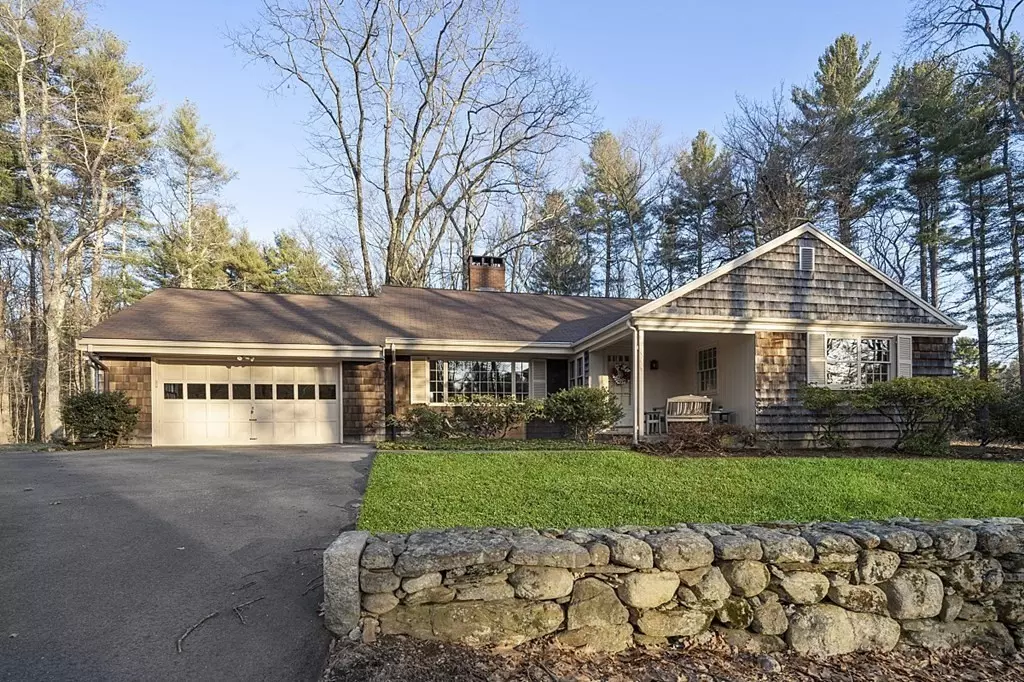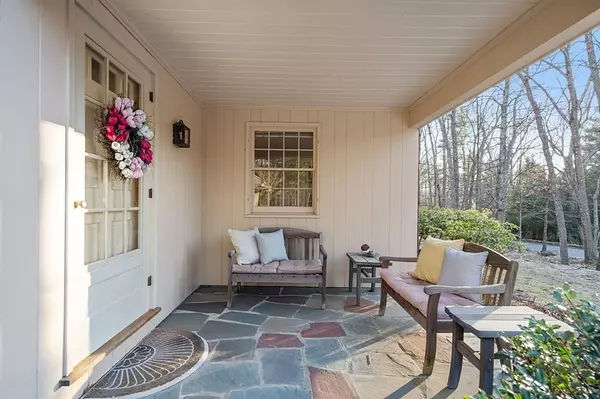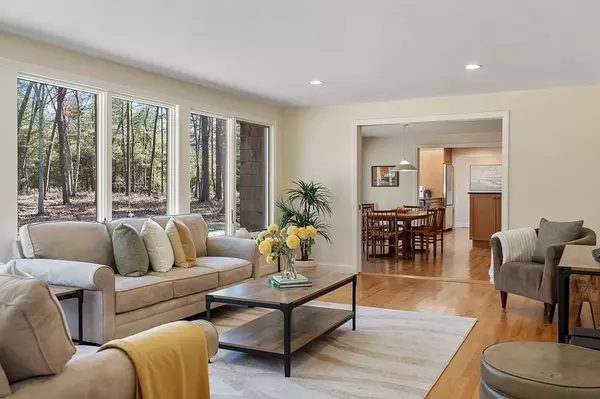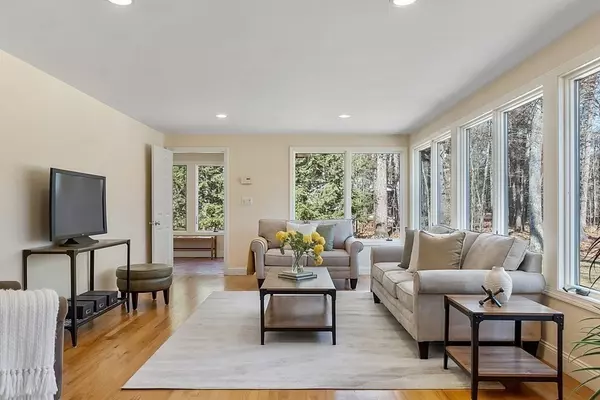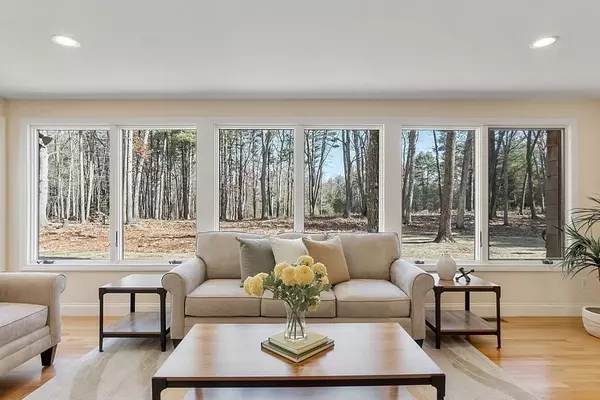$931,000
$779,000
19.5%For more information regarding the value of a property, please contact us for a free consultation.
449 South Street Carlisle, MA 01741
3 Beds
2 Baths
1,990 SqFt
Key Details
Sold Price $931,000
Property Type Single Family Home
Sub Type Single Family Residence
Listing Status Sold
Purchase Type For Sale
Square Footage 1,990 sqft
Price per Sqft $467
MLS Listing ID 72802606
Sold Date 04/29/21
Style Ranch
Bedrooms 3
Full Baths 2
HOA Y/N false
Year Built 1954
Annual Tax Amount $11,239
Tax Year 2021
Lot Size 2.850 Acres
Acres 2.85
Property Sub-Type Single Family Residence
Property Description
This is truly a rare offering so be prepared to be wowed! Enjoy 1-level living in this thoughtfully expanded & renovated residence perched on one of the prettiest lots you will find. The very social & open floor plan features walls of windows to the southwest creating a wonderful light filled home. A fantastic kitchen with granite counters & a center island with seating is a favorite gathering place. A much loved fireplace enhances the soothing ambience in the kitchen & dining areas. The original living room with fireplace & rich paneling graces the front room. There are three bedrooms including a lovely primary ensuite bedroom, 2 additional bedrooms & full bath. Hardwood floors throughout & a walk up attic offers a myriad of expansion options. Perfectly sited on an open, gorgeous 2.85 acre lot abutting conservation land connecting to the Hidden Pond Loop to the Bisbee & Benfield conservation land. Top rated schools, nearby libraries, hiking, biking, shopping & restaurants. A must see!
Location
State MA
County Middlesex
Zoning SFR
Direction Concord Street to South Street or West Street to South Street
Rooms
Family Room Flooring - Hardwood, Open Floorplan, Recessed Lighting, Remodeled
Basement Full, Crawl Space, Interior Entry, Bulkhead, Unfinished
Primary Bedroom Level First
Dining Room Flooring - Hardwood, Open Floorplan, Remodeled
Kitchen Skylight, Coffered Ceiling(s), Closet/Cabinets - Custom Built, Flooring - Hardwood, Kitchen Island, Breakfast Bar / Nook, Exterior Access, Open Floorplan, Recessed Lighting, Remodeled
Interior
Heating Forced Air, Oil
Cooling Central Air
Flooring Tile, Hardwood
Fireplaces Number 2
Fireplaces Type Kitchen, Living Room
Appliance Oven, Dishwasher, Microwave, Countertop Range, Refrigerator, Freezer, Washer, Dryer, Water Treatment, Electric Water Heater, Tank Water Heater, Utility Connections for Electric Range, Utility Connections for Electric Oven, Utility Connections for Electric Dryer
Laundry In Basement, Washer Hookup
Exterior
Garage Spaces 2.0
Community Features Public Transportation, Shopping, Walk/Jog Trails, Stable(s), Golf, Medical Facility, Bike Path, Conservation Area, House of Worship, Private School, Public School, T-Station
Utilities Available for Electric Range, for Electric Oven, for Electric Dryer, Washer Hookup
Roof Type Shingle
Total Parking Spaces 10
Garage Yes
Building
Foundation Concrete Perimeter, Block
Sewer Private Sewer
Water Private
Architectural Style Ranch
Schools
Elementary Schools Carlisle Campus
Middle Schools Carlisle Campus
High Schools Cchs
Others
Senior Community false
Acceptable Financing Contract
Listing Terms Contract
Read Less
Want to know what your home might be worth? Contact us for a FREE valuation!

Our team is ready to help you sell your home for the highest possible price ASAP
Bought with Shelley Moore • Barrett Sotheby's International Realty

