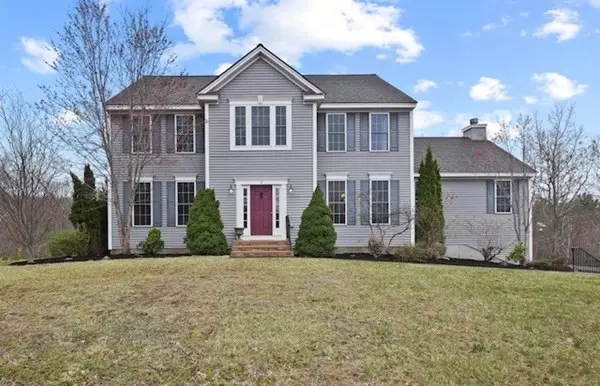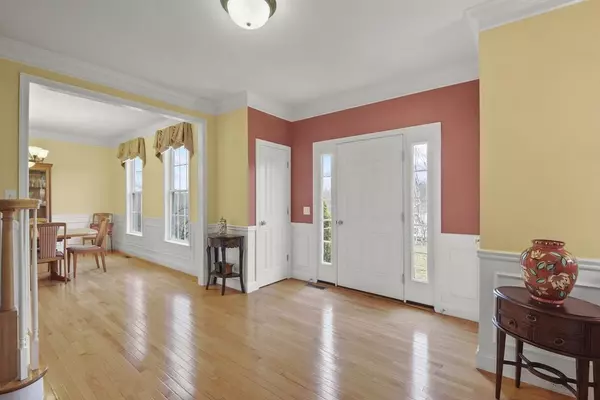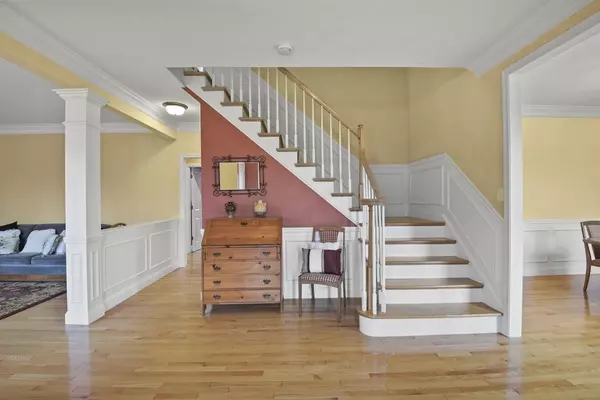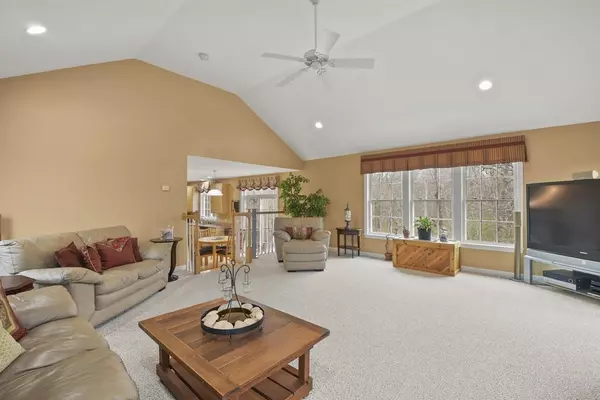$725,000
$650,000
11.5%For more information regarding the value of a property, please contact us for a free consultation.
2 Pleasant Lane Boylston, MA 01505
4 Beds
2.5 Baths
2,920 SqFt
Key Details
Sold Price $725,000
Property Type Single Family Home
Sub Type Single Family Residence
Listing Status Sold
Purchase Type For Sale
Square Footage 2,920 sqft
Price per Sqft $248
Subdivision Pleasant Hill Farms
MLS Listing ID 72817948
Sold Date 06/11/21
Style Colonial
Bedrooms 4
Full Baths 2
Half Baths 1
HOA Fees $12/ann
HOA Y/N true
Year Built 2004
Annual Tax Amount $9,765
Tax Year 2021
Lot Size 3.560 Acres
Acres 3.56
Property Sub-Type Single Family Residence
Property Description
Welcome home! You'll love the space & privacy offered by this meticulous Colonial in the Pleasant Hill Farms nghbrhd. Modern eat-in kitchen has granite, s/s appliances, center island w cooktop & new combo wall oven/microwave. It's a fabulous kitchen in which to let your inner chef out. Slider from kitchen leads to a private back deck perfect for relaxing in the evening. Just off the kitchen is a step-up, fireplaced family rm w/ cathedral ceilings. Also on the 1st floor is a formal DR & LR, a home office (ideal if you work from home) & a 1/2 bath! Retreat upstairs to your master suite w a walk-in closet & en suite bath w dual vanity & jacuzzi soaking tub. 3 add'l BRs, another full bath & 2nd flr laundry complete the 2nd level. Walk out lower level has plenty of storage space & great potential to be finished! Newer big-ticket items inc water heater & furnace & the hardwood floors were refinished this week! Close proximity to Haven CC, Tougas & Davidian Farms. $150 HOA fee is ANNUAL!
Location
State MA
County Worcester
Zoning R
Direction Green Street to Pleasant Lane
Rooms
Family Room Cathedral Ceiling(s), Ceiling Fan(s), Flooring - Wall to Wall Carpet, Cable Hookup, Recessed Lighting
Basement Full, Walk-Out Access, Interior Entry, Garage Access, Radon Remediation System, Concrete
Primary Bedroom Level Second
Dining Room Flooring - Hardwood, Chair Rail, Wainscoting
Kitchen Flooring - Hardwood, Dining Area, Pantry, Countertops - Stone/Granite/Solid, Kitchen Island, Deck - Exterior, Exterior Access, Recessed Lighting, Stainless Steel Appliances
Interior
Interior Features Closet, Chair Rail, Wainscoting, Cable Hookup, Entrance Foyer, Office
Heating Forced Air, Oil
Cooling Central Air
Flooring Tile, Carpet, Hardwood, Flooring - Hardwood, Flooring - Wall to Wall Carpet
Fireplaces Number 1
Fireplaces Type Family Room
Appliance Range, Oven, Dishwasher, Microwave, Countertop Range, Refrigerator, Washer, Dryer, Electric Water Heater, Tank Water Heater, Utility Connections for Electric Oven, Utility Connections for Electric Dryer
Laundry Electric Dryer Hookup, Washer Hookup, Second Floor
Exterior
Exterior Feature Stone Wall
Garage Spaces 2.0
Community Features Park, Walk/Jog Trails, Golf, Bike Path, Conservation Area, Highway Access, Public School, Sidewalks
Utilities Available for Electric Oven, for Electric Dryer, Washer Hookup
Roof Type Shingle
Total Parking Spaces 5
Garage Yes
Building
Lot Description Corner Lot, Wooded, Cleared, Sloped
Foundation Concrete Perimeter
Sewer Private Sewer
Water Public
Architectural Style Colonial
Read Less
Want to know what your home might be worth? Contact us for a FREE valuation!

Our team is ready to help you sell your home for the highest possible price ASAP
Bought with Jennifer Barrile • ERA Key Realty Services - Distinctive Group





