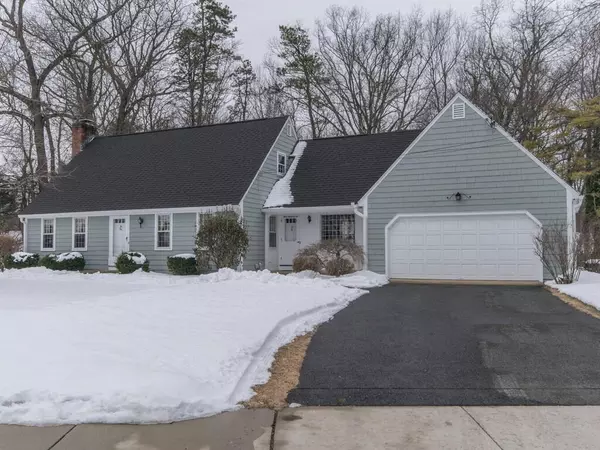$396,000
$369,900
7.1%For more information regarding the value of a property, please contact us for a free consultation.
302 Blueberry Hill Rd Longmeadow, MA 01106
3 Beds
1.5 Baths
1,862 SqFt
Key Details
Sold Price $396,000
Property Type Single Family Home
Sub Type Single Family Residence
Listing Status Sold
Purchase Type For Sale
Square Footage 1,862 sqft
Price per Sqft $212
Subdivision Blueberry
MLS Listing ID 72786873
Sold Date 04/12/21
Style Cape
Bedrooms 3
Full Baths 1
Half Baths 1
HOA Y/N false
Year Built 1963
Annual Tax Amount $9,004
Tax Year 2020
Lot Size 0.400 Acres
Acres 0.4
Property Sub-Type Single Family Residence
Property Description
Imagine taking the kids to school without getting into the car & all before your morning coffee gets cold. This meticulously maintained Cape is across the street from Blueberry Hill Elem. and a quick stroll to town shops, farmer's market, tennis courts & LHS. A mint condition, one owner home in the center of it all! The warm family room w/ built-ins & charming windows has both side entry & backyard access. A bright eat-in kitchen, large formal DR & expansive LR w/ WB fireplace are perfect for gathering family. A classic b+w guest bath w/ Kohler fixtures is a highlight. Upstairs boasts 3 bedrooms w/ generous closets. Connected to both the master & the hall, the family bath has Kohler fixtures & stone floor. The lower level is perfect for crafting or remote learning w/ built-ins & large closet. Easy side porch access to 2-car garage w/ workshop & loft storage. Plus like new hardwood floors, 50 year roof & private yard. Don't miss the chance to be in the heart of this amazing community!
Location
State MA
County Hampden
Zoning RA1
Direction Bliss Rd to Blueberry Hill Rd just past Concord on left
Rooms
Family Room Closet/Cabinets - Custom Built, Flooring - Hardwood, Exterior Access
Basement Full, Partially Finished, Interior Entry, Bulkhead, Concrete
Primary Bedroom Level Second
Dining Room Flooring - Hardwood, Chair Rail, Wainscoting, Lighting - Overhead
Kitchen Flooring - Vinyl, Dining Area, Pantry, Chair Rail, Exterior Access, Lighting - Overhead
Interior
Interior Features Closet, Closet/Cabinets - Custom Built, Play Room
Heating Forced Air, Natural Gas
Cooling Central Air
Flooring Vinyl, Carpet, Concrete, Hardwood, Stone / Slate
Fireplaces Number 1
Fireplaces Type Living Room
Appliance Range, Dishwasher, Disposal, Microwave, Refrigerator, Washer, Dryer, Gas Water Heater, Tank Water Heater, Utility Connections for Electric Range, Utility Connections for Electric Oven
Laundry Closet/Cabinets - Custom Built, Electric Dryer Hookup, Washer Hookup, In Basement
Exterior
Exterior Feature Rain Gutters, Sprinkler System
Garage Spaces 2.0
Community Features Public Transportation, Shopping, Pool, Tennis Court(s), Park, Walk/Jog Trails, Golf, Medical Facility, Conservation Area, Highway Access, House of Worship, Marina, Private School, Public School, University
Utilities Available for Electric Range, for Electric Oven
Roof Type Shingle
Total Parking Spaces 4
Garage Yes
Building
Lot Description Level
Foundation Concrete Perimeter
Sewer Public Sewer
Water Public
Architectural Style Cape
Schools
Elementary Schools Blueberry Hill
Middle Schools Williams
High Schools L.H.S
Others
Senior Community false
Acceptable Financing Contract
Listing Terms Contract
Read Less
Want to know what your home might be worth? Contact us for a FREE valuation!

Our team is ready to help you sell your home for the highest possible price ASAP
Bought with Jody Fricia Geany • Citylight Homes LLC





