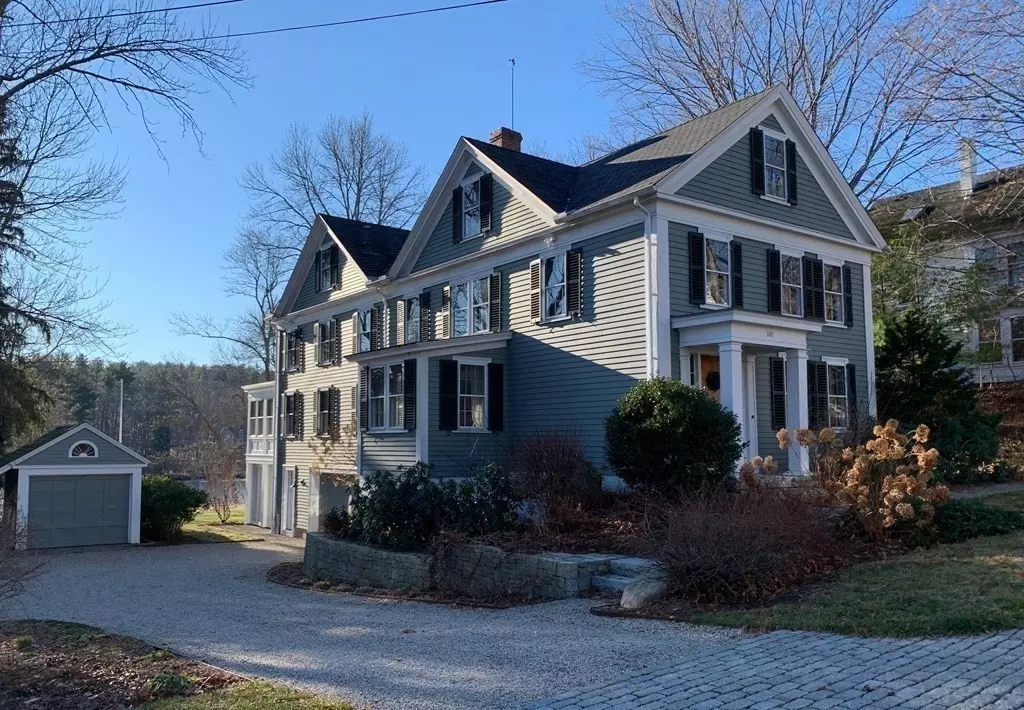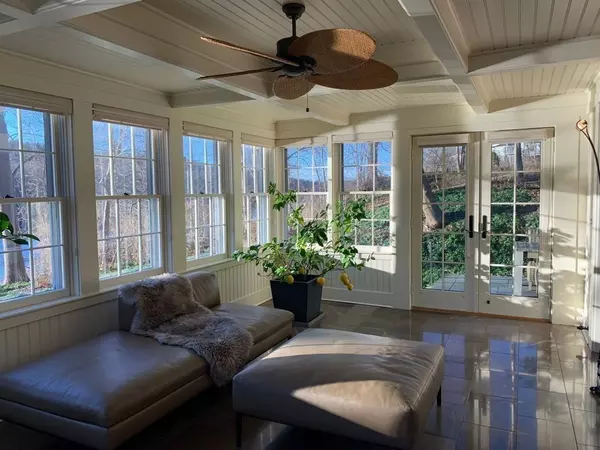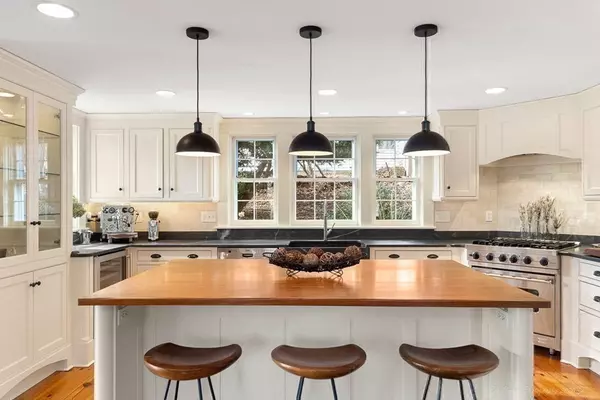$1,450,000
$1,575,000
7.9%For more information regarding the value of a property, please contact us for a free consultation.
101 River Road Merrimac, MA 01860
4 Beds
4 Baths
4,938 SqFt
Key Details
Sold Price $1,450,000
Property Type Single Family Home
Sub Type Single Family Residence
Listing Status Sold
Purchase Type For Sale
Square Footage 4,938 sqft
Price per Sqft $293
MLS Listing ID 72767781
Sold Date 03/26/21
Style Colonial, Greek Revival
Bedrooms 4
Full Baths 3
Half Baths 2
HOA Y/N false
Year Built 1855
Annual Tax Amount $14,542
Tax Year 2020
Lot Size 0.440 Acres
Acres 0.44
Property Description
Exquisite Waterfront Home! This refined Greek Revival is a masterpiece of design & craftsmanship...featuring a sophisticated European flare through-out. Expansive entertaining spaces flow w/grace & flexibility for today's ever-changing family dynamics. Upon entering, you're welcomed by an elegant dining room & cozy sitting area. A well-appointed kitchen opens to a spacious great room while a stunning sunroom showcases breathtaking views of the river below. Once upstairs, a luxurious Master En Suite impresses w/unobstructed water views, fireplace, 2 walk-in closets & a spa-like bathroom. The second level continues w/a 2nd En-Suite Bedroom, handsome home office & laundry room. A third level surprises w/ 2 more bedrooms, zen like alcoves & main full bath. An oversized 2-car garage has radiant flooring & a 1/2 bath. Exterior amenities include a detached Garage/Boat house, Dock, Outdoor Shower & Tiered Patios...all set on nearly 1/2 acre of meticulously landscaped grounds.
Location
State MA
County Essex
Zoning AR
Direction GPS
Rooms
Family Room Flooring - Wood, Open Floorplan
Basement Partial, Partially Finished, Interior Entry, Garage Access, Concrete
Primary Bedroom Level Second
Dining Room Flooring - Wood
Kitchen Flooring - Wood, Dining Area, Pantry, Countertops - Stone/Granite/Solid, Countertops - Upgraded, Kitchen Island, Cabinets - Upgraded, Open Floorplan, Stainless Steel Appliances, Wine Chiller, Gas Stove, Lighting - Pendant, Lighting - Overhead
Interior
Interior Features Bathroom - Full, Bathroom - Tiled With Tub & Shower, Bathroom - Half, Sun Room, Home Office, Sitting Room, Bathroom, Central Vacuum, Wired for Sound
Heating Central, Forced Air, Radiant, Natural Gas
Cooling Central Air
Flooring Wood, Carpet, Marble, Flooring - Wood
Fireplaces Number 3
Fireplaces Type Family Room, Living Room, Master Bedroom
Appliance Range, Dishwasher, Disposal, Microwave, Refrigerator, Washer, Dryer, Wine Refrigerator, Utility Connections for Gas Range, Utility Connections Outdoor Gas Grill Hookup
Laundry Countertops - Stone/Granite/Solid, Cabinets - Upgraded, Gas Dryer Hookup, Washer Hookup, Second Floor
Exterior
Exterior Feature Rain Gutters, Professional Landscaping, Sprinkler System, Garden, Outdoor Shower, Stone Wall
Garage Spaces 3.0
Community Features Public Transportation, Shopping, Highway Access, House of Worship, Marina, Public School
Utilities Available for Gas Range, Washer Hookup, Outdoor Gas Grill Hookup
Waterfront true
Waterfront Description Waterfront, Navigable Water, River, Dock/Mooring, Frontage, Walk to, Access, Direct Access
View Y/N Yes
View Scenic View(s)
Roof Type Shingle
Total Parking Spaces 5
Garage Yes
Building
Lot Description Gentle Sloping
Foundation Concrete Perimeter, Stone
Sewer Public Sewer
Water Public
Schools
Elementary Schools Sweet/Donoghue
Middle Schools Pentucket
High Schools Pentucket
Others
Senior Community false
Read Less
Want to know what your home might be worth? Contact us for a FREE valuation!

Our team is ready to help you sell your home for the highest possible price ASAP
Bought with Stephanie Galloni • Redfin Corp.






