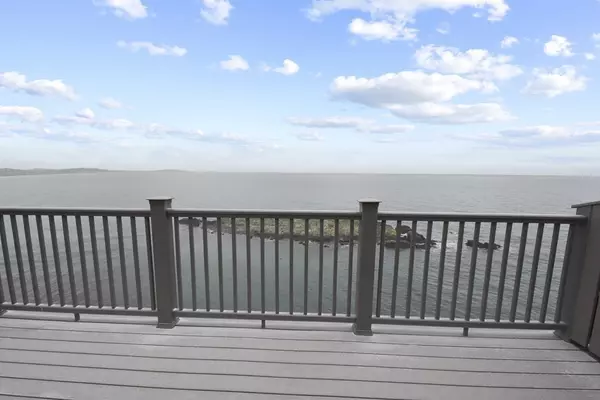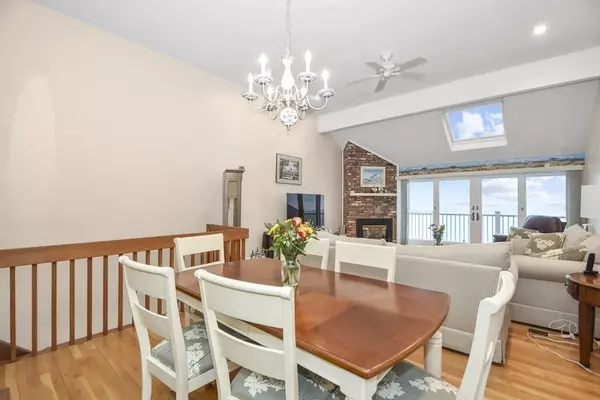$672,500
$690,000
2.5%For more information regarding the value of a property, please contact us for a free consultation.
23 Oceanside Dr #23 Hull, MA 02045
2 Beds
3.5 Baths
2,164 SqFt
Key Details
Sold Price $672,500
Property Type Condo
Sub Type Condominium
Listing Status Sold
Purchase Type For Sale
Square Footage 2,164 sqft
Price per Sqft $310
MLS Listing ID 72787849
Sold Date 03/26/21
Bedrooms 2
Full Baths 3
Half Baths 1
HOA Fees $1,001/mo
HOA Y/N true
Year Built 1981
Annual Tax Amount $8,690
Tax Year 2021
Property Description
Have you ever dreamed of living right by the ocean? Make your dream a reality & move into this beautifully maintained Hull condo! The main floor is sure to WOW your guests w/ the open concept living room & dining room offering a huge back deck overlooking the water. Directly off the living room area is the kitchen complete w/ stainless steel appliances and an additional dining area. Make your way downstairs & find the spacious master bedroom boasting another cozy fireplace, walk-in closet, & a private outdoor patio. Relax and unwind in your own JACUZZI in the master bathroom. The 2nd bedroom offering double closets and 2nd full bathroom are also found on this level. Another potential space for entertaining guests is found on the lowest level, offering a lovely living room area & a full wet bar. With shopping, restaurants, & Nantasket Beach all within a 1-mile radius,you really can’t beat this location! Get your offers in; this one won’t stay on the market for long!
Location
State MA
County Plymouth
Area Atlantic Hill
Zoning MFB
Direction Atlantic Ave to Midledge Ave to Oceanside Dr
Rooms
Family Room Flooring - Wall to Wall Carpet, Wet Bar, Cable Hookup, Exterior Access, Slider
Primary Bedroom Level First
Kitchen Skylight, Flooring - Stone/Ceramic Tile, Dining Area, Deck - Exterior, Exterior Access, Slider, Stainless Steel Appliances
Interior
Interior Features Bathroom - Half, Bathroom, Central Vacuum
Heating Forced Air, Natural Gas
Cooling Central Air
Flooring Tile, Carpet, Hardwood, Flooring - Stone/Ceramic Tile
Fireplaces Number 3
Fireplaces Type Family Room, Living Room
Appliance Range, Dishwasher, Microwave, Refrigerator, Washer, Dryer, Gas Water Heater, Tank Water Heater, Utility Connections for Electric Range
Laundry In Unit, Washer Hookup
Exterior
Exterior Feature Balcony
Garage Spaces 1.0
Community Features Public Transportation, Shopping, Park, Walk/Jog Trails, Medical Facility, Laundromat, Bike Path, Conservation Area, Highway Access, House of Worship, Public School
Utilities Available for Electric Range, Washer Hookup
Waterfront true
Waterfront Description Waterfront, Beach Front, Ocean, Ocean, 0 to 1/10 Mile To Beach, Beach Ownership(Public)
Roof Type Shingle
Total Parking Spaces 1
Garage Yes
Building
Story 3
Sewer Public Sewer
Water Public
Others
Pets Allowed Yes w/ Restrictions
Senior Community false
Acceptable Financing Lender Approval Required
Listing Terms Lender Approval Required
Read Less
Want to know what your home might be worth? Contact us for a FREE valuation!

Our team is ready to help you sell your home for the highest possible price ASAP
Bought with Stone Horse Properties Group • Access






