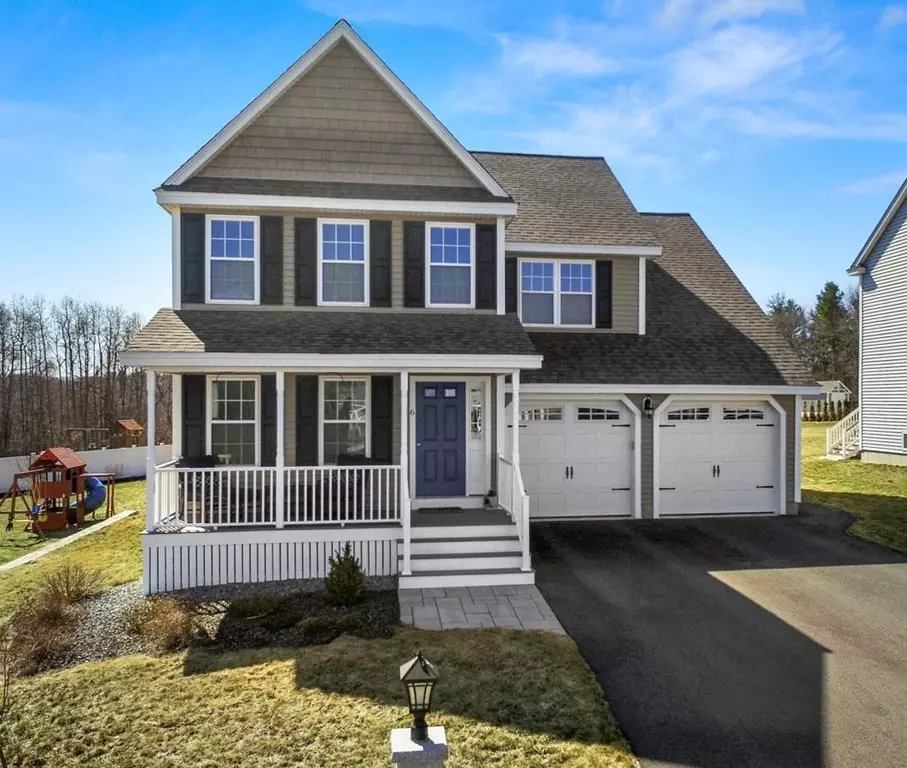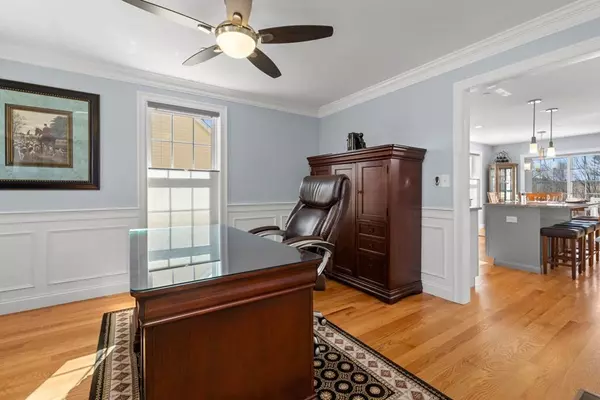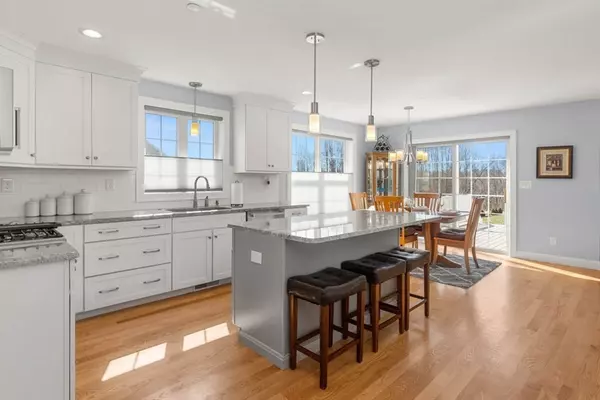$775,000
$799,900
3.1%For more information regarding the value of a property, please contact us for a free consultation.
6 Poplar Hill Cir Merrimac, MA 01860
4 Beds
3.5 Baths
2,900 SqFt
Key Details
Sold Price $775,000
Property Type Single Family Home
Sub Type Single Family Residence
Listing Status Sold
Purchase Type For Sale
Square Footage 2,900 sqft
Price per Sqft $267
Subdivision Poplar Hill Circle - Merrimacport
MLS Listing ID 72802625
Sold Date 05/07/21
Style Colonial
Bedrooms 4
Full Baths 3
Half Baths 1
HOA Fees $29/ann
HOA Y/N true
Year Built 2017
Annual Tax Amount $9,387
Tax Year 2021
Lot Size 0.310 Acres
Acres 0.31
Property Description
A fantastic opportunity that you won't want to miss! This stunning, 4-year young Colonial w/wonderful Farmer's porch is perfectly sited in a quiet cul-de-sac location in desirable Merrimacport will not last long in this market! Better than new, w/many custom upgrades & features including high-end SS applcs, upgraded & plentiful cabinetry & more! Fabulous for commuters, this home is only minutes away from major highways & offers easy access to Merrimac River, local docks, shopping & conveniences. Flowing, open flr plan greets you as you enter. Beautiful modern kitchen w/access to the lrg deck & backyard. Versatile dining rm/office & spacious family rm all adorned w/gleaming HW flrs. 1st flr MBR w/lrg MBA & spacious walk-in closet, laundry rm & mudrm all offer added convenience. The 2nd lvl has 3 more generously sized lushly carpeted BR's all w/en-suite BA's w/double vanities & granite counters. There is also a great bonus space that can be used as an office/bonus/play rm. Welcome Home!
Location
State MA
County Essex
Zoning AR
Direction Middle St to Poplar Hill Circle
Rooms
Family Room Ceiling Fan(s), Flooring - Hardwood, Cable Hookup, Open Floorplan, Recessed Lighting, Crown Molding
Basement Full, Walk-Out Access, Radon Remediation System, Unfinished
Primary Bedroom Level Main
Dining Room Ceiling Fan(s), Flooring - Hardwood, Chair Rail, Open Floorplan, Wainscoting, Crown Molding
Kitchen Flooring - Hardwood, Dining Area, Pantry, Countertops - Stone/Granite/Solid, Kitchen Island, Breakfast Bar / Nook, Deck - Exterior, Exterior Access, Open Floorplan, Recessed Lighting, Slider, Stainless Steel Appliances, Gas Stove
Interior
Interior Features Bathroom - Half, Closet, Open Floorplan, Open Floor Plan, Recessed Lighting, Bathroom - Full, Bathroom - Double Vanity/Sink, Bathroom - With Tub & Shower, Countertops - Stone/Granite/Solid, Mud Room, Foyer, Office, Bathroom
Heating Forced Air, Natural Gas
Cooling Central Air
Flooring Tile, Carpet, Hardwood, Flooring - Stone/Ceramic Tile, Flooring - Hardwood
Fireplaces Number 1
Fireplaces Type Family Room
Appliance Range, Dishwasher, Disposal, Microwave, Refrigerator, Gas Water Heater, Plumbed For Ice Maker, Utility Connections for Gas Range, Utility Connections for Electric Dryer
Laundry Closet/Cabinets - Custom Built, Flooring - Stone/Ceramic Tile, Main Level, Electric Dryer Hookup, Washer Hookup, First Floor
Exterior
Exterior Feature Rain Gutters
Garage Spaces 2.0
Community Features Shopping, Park, Walk/Jog Trails, Stable(s), Laundromat, Bike Path, Conservation Area, Highway Access, House of Worship, Marina, Private School, Public School, Sidewalks
Utilities Available for Gas Range, for Electric Dryer, Washer Hookup, Icemaker Connection
Waterfront false
Roof Type Shingle
Total Parking Spaces 4
Garage Yes
Building
Lot Description Cul-De-Sac, Level
Foundation Concrete Perimeter
Sewer Public Sewer
Water Public
Schools
Elementary Schools Sweetsir/Donahu
Middle Schools Pentucket
High Schools Pentucket
Others
Senior Community false
Read Less
Want to know what your home might be worth? Contact us for a FREE valuation!

Our team is ready to help you sell your home for the highest possible price ASAP
Bought with Deanna Shelley • Bentley's






