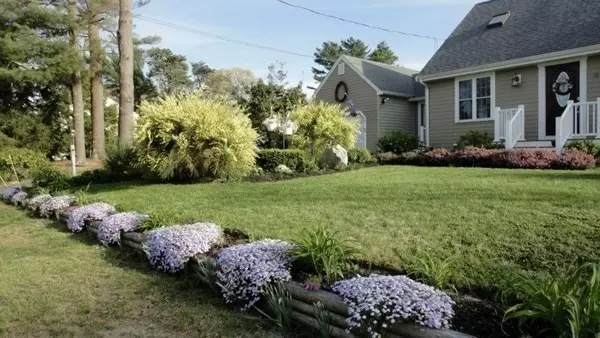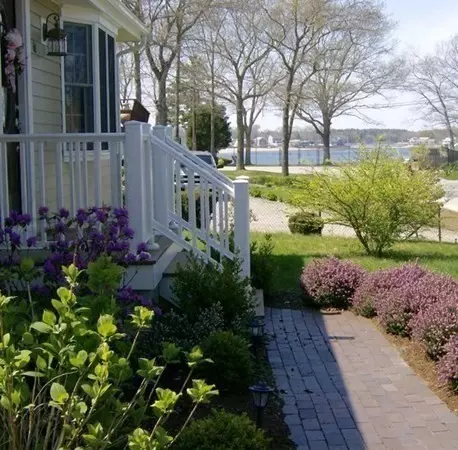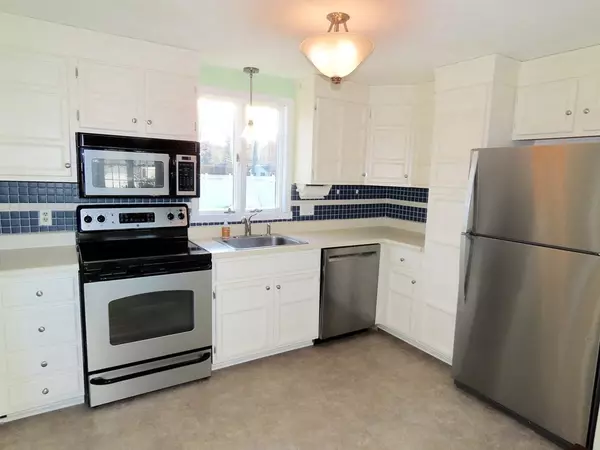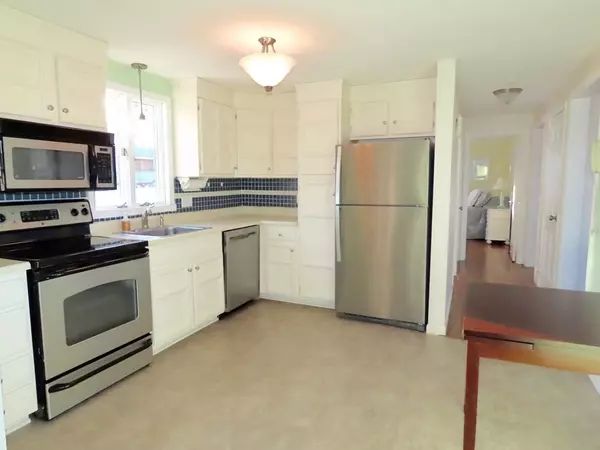$481,500
$464,900
3.6%For more information regarding the value of a property, please contact us for a free consultation.
60 Edgewater Dr Wareham, MA 02571
3 Beds
2 Baths
1,953 SqFt
Key Details
Sold Price $481,500
Property Type Single Family Home
Sub Type Single Family Residence
Listing Status Sold
Purchase Type For Sale
Square Footage 1,953 sqft
Price per Sqft $246
Subdivision Standish Shores
MLS Listing ID 72781960
Sold Date 03/18/21
Style Cape
Bedrooms 3
Full Baths 2
HOA Fees $8/ann
HOA Y/N true
Year Built 1975
Annual Tax Amount $4,130
Tax Year 2020
Lot Size 10,018 Sqft
Acres 0.23
Property Description
Welcome to Standish Shores. Must see this beautiful, impeccably maintained year round Cape. From the moment you arrive you are welcomed w/stunning landscaping incl tons of gorgeous perennials. The brick walkway leads you to the front porch w/trex deck & vinyl railings. Walk into the den offering cathedral ceilings & exposed beams, ceiling fan, new slider overlooking newer trex deck, patio & completely fenced in back yard with newer vinyl fence. Exterior also has newer maintenance free vinyl cedar impressions shingles. 1st flr has kitchen w/all new stainless steel appliances, dining room, large living room w/gas fireplace, new blower, newer windows, water views. First floor master has water views. 2 very large bedrooms upstairs (one with water views) & full bath. Home also has large finished basement,1 car garage, all newer windows, newer front door, shed, natural gas heat. Just a short walk to private association/park area. Enjoy living by the beach...AND flood insurance NOT required!
Location
State MA
County Plymouth
Zoning RES
Direction Indian Neck Rd to Alden Rd to Standish Rd to Edgewater Dr
Rooms
Family Room Skylight, Cathedral Ceiling(s), Ceiling Fan(s), Beamed Ceilings, Flooring - Wood, Balcony / Deck, Deck - Exterior, Exterior Access, Slider
Basement Full, Partially Finished, Interior Entry
Primary Bedroom Level Main
Dining Room Flooring - Laminate
Kitchen Bathroom - Full, Flooring - Vinyl, Dining Area, Pantry, Stainless Steel Appliances
Interior
Interior Features Bonus Room
Heating Forced Air, Natural Gas
Cooling None
Flooring Wood, Tile, Vinyl, Carpet, Laminate, Flooring - Wall to Wall Carpet
Fireplaces Number 1
Fireplaces Type Living Room
Appliance Range, Dishwasher, Microwave, Utility Connections for Electric Range, Utility Connections for Electric Oven
Laundry In Basement, Washer Hookup
Exterior
Exterior Feature Rain Gutters, Storage, Professional Landscaping
Garage Spaces 1.0
Fence Fenced/Enclosed, Fenced
Community Features Public Transportation, Shopping, Park, Conservation Area, Highway Access, Marina, Other
Utilities Available for Electric Range, for Electric Oven, Washer Hookup
Waterfront false
Waterfront Description Beach Front, Bay, 0 to 1/10 Mile To Beach, Beach Ownership(Private)
View Y/N Yes
View Scenic View(s)
Roof Type Shingle
Total Parking Spaces 4
Garage Yes
Building
Lot Description Level
Foundation Concrete Perimeter
Sewer Private Sewer
Water Public
Others
Senior Community false
Read Less
Want to know what your home might be worth? Contact us for a FREE valuation!

Our team is ready to help you sell your home for the highest possible price ASAP
Bought with The Kouri Team • Keller Williams Realty Boston South West






