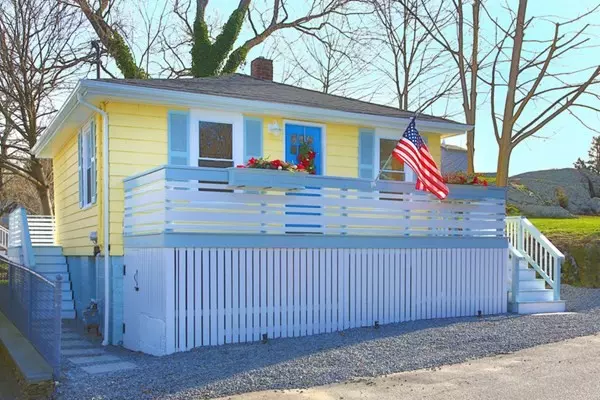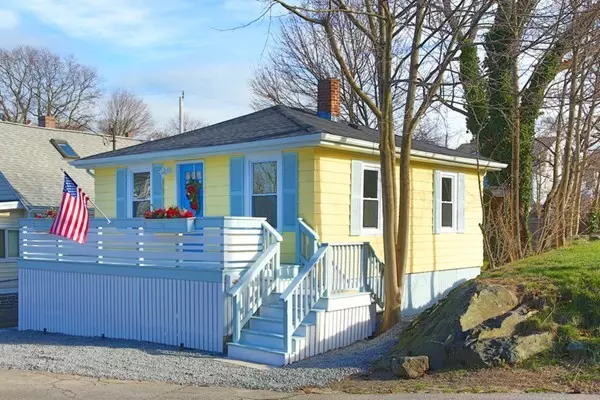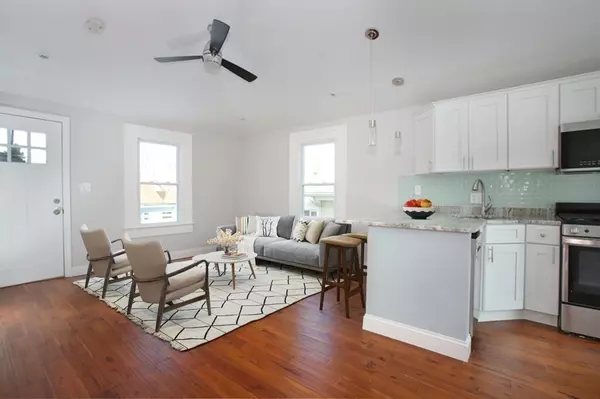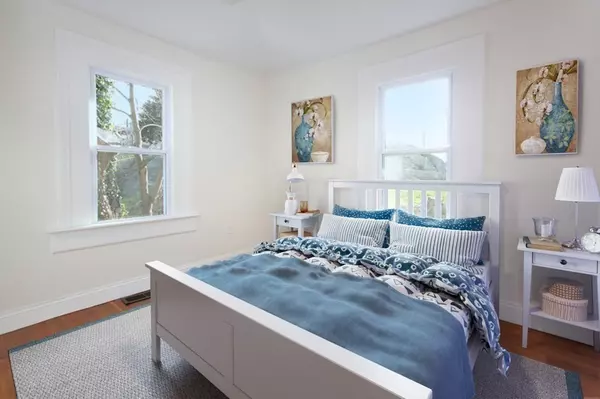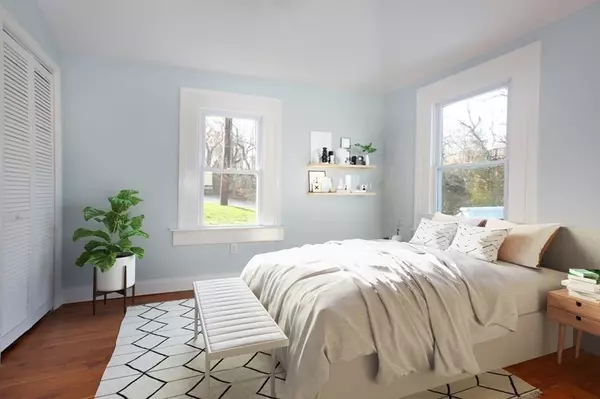$375,000
$379,900
1.3%For more information regarding the value of a property, please contact us for a free consultation.
11 Rockview Rd Hull, MA 02045
2 Beds
1 Bath
528 SqFt
Key Details
Sold Price $375,000
Property Type Single Family Home
Sub Type Single Family Residence
Listing Status Sold
Purchase Type For Sale
Square Footage 528 sqft
Price per Sqft $710
MLS Listing ID 72765386
Sold Date 03/12/21
Style Ranch
Bedrooms 2
Full Baths 1
Year Built 1920
Annual Tax Amount $2,699
Tax Year 2020
Lot Size 1,742 Sqft
Acres 0.04
Property Description
This home has been wonderfully renovated and is steps to both beautiful Nantasket beach and the bay/marina area. This stylish home is absolutely charming. The updates include: new granite & stainless kitchen, new appliances, smartly done bathroom, all new gorgeous acacia wood flooring, new roof & gutters, updated electric, freshly painted tasteful paint colors and upscale finishes. Home shows fabulous with both thoughtful high end touches and spacious with its open floor plan and searing vaulted ceilings. There is an expansive front porch and rear deck as well. You can stroll down to the bay/marina or walk to Nantasket beach and boardwalk area with the sandy, wide beach, restaurants and other attractions. NO FLOOD INSURANCE required. The stackable Washer/ Dryer has been conveniently placed in the kitchen. There is a full basement for great storage. This Home is a short drive to the commuter T rail station.
Location
State MA
County Plymouth
Area Rockaway
Zoning sfc
Direction off Rockland House rd
Rooms
Basement Full, Walk-Out Access, Concrete
Primary Bedroom Level First
Kitchen Cathedral Ceiling(s), Flooring - Hardwood, Flooring - Wood, Countertops - Stone/Granite/Solid, Countertops - Upgraded, Breakfast Bar / Nook, Cabinets - Upgraded, Dryer Hookup - Electric, Open Floorplan, Recessed Lighting, Stainless Steel Appliances, Washer Hookup, Gas Stove, Peninsula, Lighting - Pendant
Interior
Heating Natural Gas
Cooling None
Flooring Wood
Appliance Range, Dishwasher, Disposal, Microwave, Refrigerator, Washer, Dryer, Tank Water Heater, Utility Connections for Gas Range, Utility Connections for Electric Dryer
Laundry First Floor, Washer Hookup
Exterior
Community Features Public Transportation, Shopping, T-Station
Utilities Available for Gas Range, for Electric Dryer, Washer Hookup
Waterfront false
Waterfront Description Beach Front, Bay, Ocean, 1/10 to 3/10 To Beach
Roof Type Shingle
Total Parking Spaces 2
Garage No
Building
Lot Description Level
Foundation Block
Sewer Public Sewer
Water Public
Read Less
Want to know what your home might be worth? Contact us for a FREE valuation!

Our team is ready to help you sell your home for the highest possible price ASAP
Bought with Kristine Larue • Success! Real Estate


