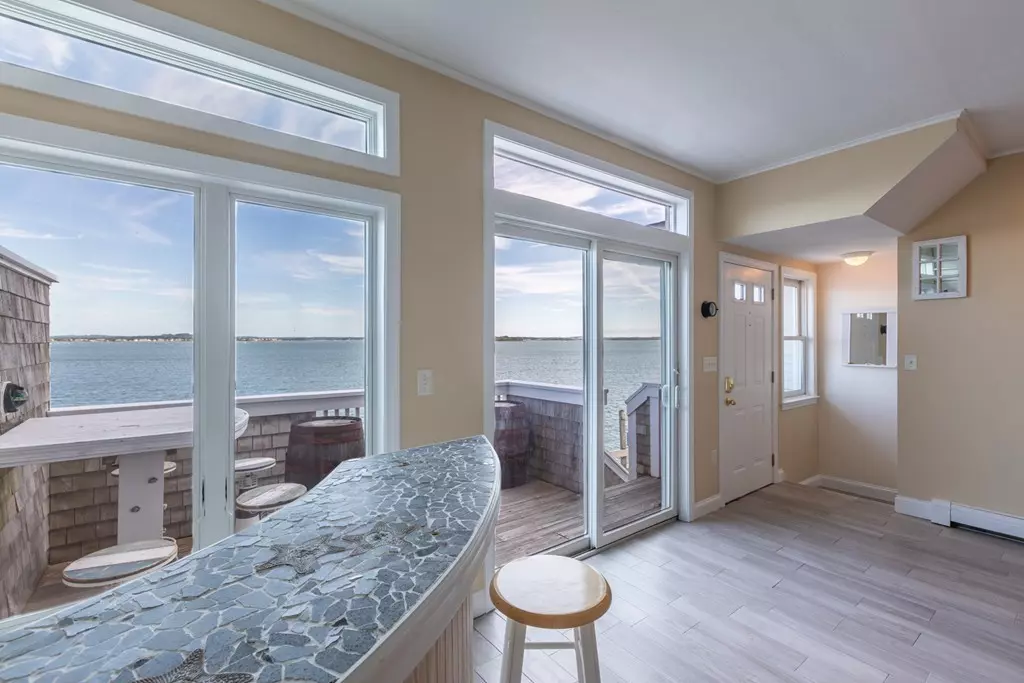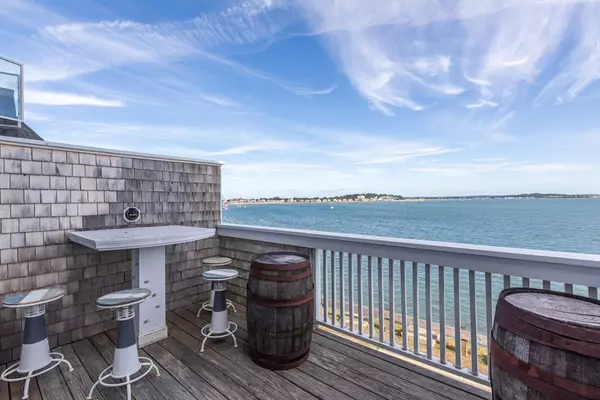$417,500
$429,900
2.9%For more information regarding the value of a property, please contact us for a free consultation.
12 Marina Dr. #12 Hull, MA 02045
3 Beds
2.5 Baths
1,800 SqFt
Key Details
Sold Price $417,500
Property Type Condo
Sub Type Condominium
Listing Status Sold
Purchase Type For Sale
Square Footage 1,800 sqft
Price per Sqft $231
MLS Listing ID 72666480
Sold Date 03/12/21
Bedrooms 3
Full Baths 2
Half Baths 1
HOA Fees $906/mo
HOA Y/N true
Year Built 2000
Annual Tax Amount $5,266
Tax Year 2020
Property Description
Spectacular Water Views from every window on Spinnaker Island from this South facing Light Filled End Unit. 3 Bedroom 2.5 Bath 3 story Townhome. This home provides the conveniences of carefree townhouse living with all the amenities of single family living. First floor features a Large Living Rm. with Fireplace & Slider leading to the Deck overlooking Hingham Bay. The Spacious Open Floor Plan Kitchen & Dinning Rm. is a great place to have your morning coffee while watching the sunrise. The 2nd floor with large vaulted Master Bed. with En-Suite Bath & Walk In Closet. 2nd Bedroom also with En-Suite Bath and Adjacent Laundry. Ground floor with Separate Entrance & Slider is currently used as an office with a space for a bath which is rough plumbed. Attached Private Garage. Resort Style Living with Island Amenities that include an Oceanfront pool, a Private Beach with Kayak Launch, Fitness Center with Sauna's, Fishing Pier & Clubhouse. Short 20 minute commute to Boston on the fast Ferry
Location
State MA
County Plymouth
Area Spinnaker Island
Zoning HC
Direction GPS
Interior
Interior Features Wet Bar
Heating Baseboard, Oil
Cooling Central Air
Flooring Vinyl, Carpet, Hardwood
Fireplaces Number 1
Appliance Range, Dishwasher, Disposal, Refrigerator, Freezer, Washer, Dryer, Oil Water Heater, Utility Connections for Electric Range, Utility Connections for Electric Oven, Utility Connections for Electric Dryer
Laundry In Unit
Exterior
Garage Spaces 1.0
Community Features Public Transportation, Shopping, Pool, Public School, T-Station
Utilities Available for Electric Range, for Electric Oven, for Electric Dryer
Waterfront true
Waterfront Description Waterfront, Beach Front, Ocean, Bay, Bay, Walk to, 0 to 1/10 Mile To Beach
Roof Type Shingle
Total Parking Spaces 2
Garage Yes
Building
Story 3
Sewer Public Sewer
Water Public
Others
Acceptable Financing Contract
Listing Terms Contract
Read Less
Want to know what your home might be worth? Contact us for a FREE valuation!

Our team is ready to help you sell your home for the highest possible price ASAP
Bought with Robert Weiss • Duxbury Realty Group






