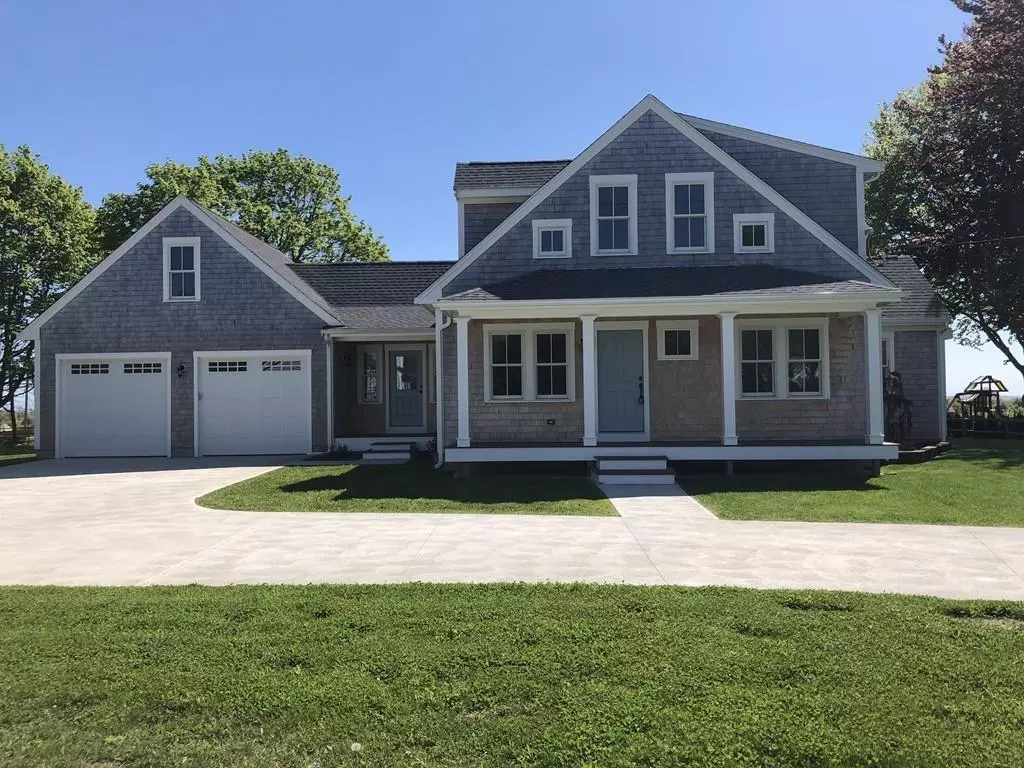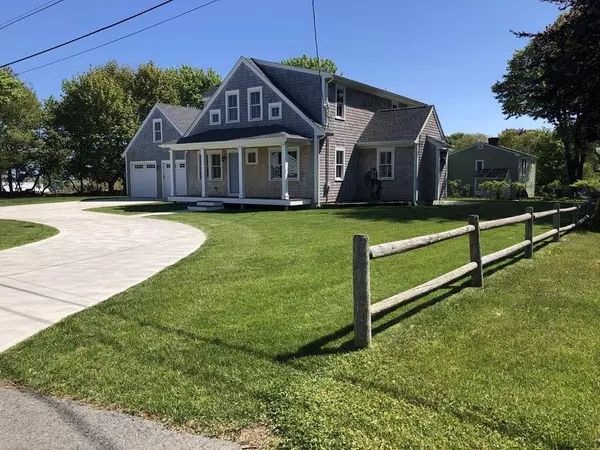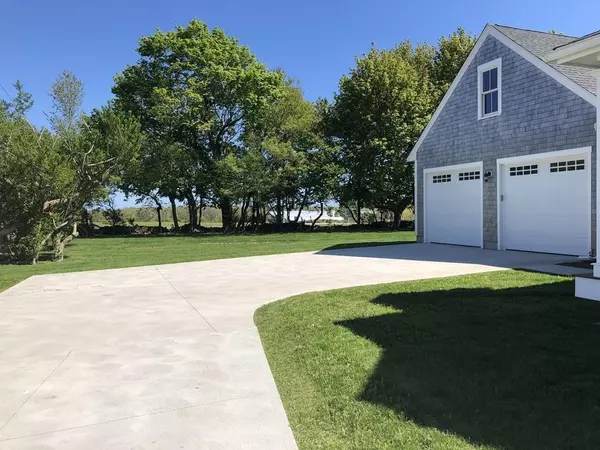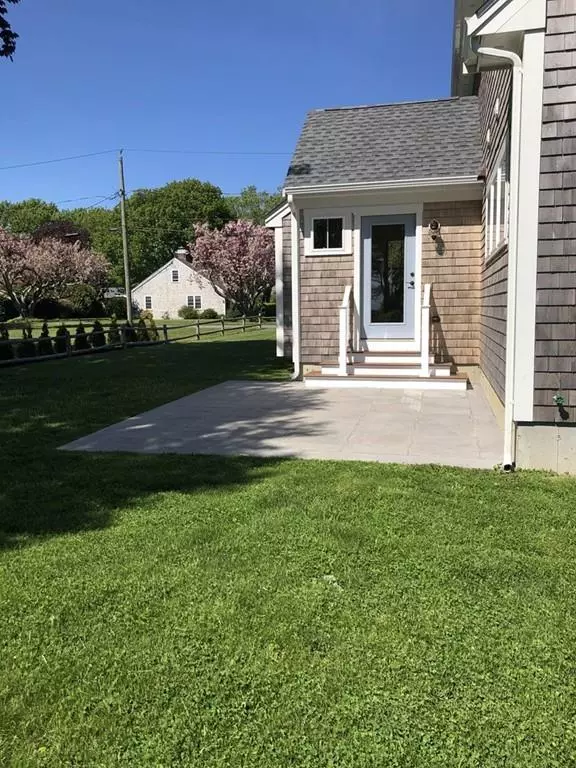$789,000
$849,999
7.2%For more information regarding the value of a property, please contact us for a free consultation.
6 South Dr Middletown, RI 02842
3 Beds
2.5 Baths
2,500 SqFt
Key Details
Sold Price $789,000
Property Type Single Family Home
Sub Type Single Family Residence
Listing Status Sold
Purchase Type For Sale
Square Footage 2,500 sqft
Price per Sqft $315
Subdivision Slate Hill Farm
MLS Listing ID 72659237
Sold Date 03/09/21
Style Cape
Bedrooms 3
Full Baths 2
Half Baths 1
HOA Y/N false
Year Built 2019
Annual Tax Amount $4,209
Tax Year 2019
Lot Size 0.420 Acres
Acres 0.42
Property Description
Welcome to desirable Slate Hill Farm! Magnificent custom Cape home featuring an attached 2 car garage, 3 bdrms, 2.5 baths plus bonus room. Step into your sunlit open concept kitchen, living/dining room with a gas fireplace for those cozy winter nights. Kitchen features luxurious GE Cafe stainless steel appliances, center island sink, granite counters and pantry. 1st Floor laundry and Master suite with walk-in closet, private bath with his & hers sinks, gleaming tiled shower and quartz counters. Gorgeous wide plank pine floors throughout. 2nd floor boasts 2 generously sized bdrms, full bath and a large bonus room (could also be converted to 4th bdrm). Avoid those snowy/rainy days in the 2 car garage with full sized attic above for storage. Enjoy those sunny days hosting backyard BBQ's on your stone patio and expansive partially fenced in yard all on a large corner lot in a prime pastoral setting. Minutes to Newport beaches, marinas, vineyards, walking trails, golf course etc.
Location
State RI
County Newport
Zoning R20A
Direction 24 South toward Tiverton/Newport then 138 South/Middletown/Newport Beaches turn right onto South Dr
Rooms
Basement Full, Interior Entry, Bulkhead, Sump Pump, Concrete, Unfinished
Primary Bedroom Level First
Dining Room Flooring - Hardwood, Window(s) - Picture, Open Floorplan, Recessed Lighting, Lighting - Sconce, Crown Molding
Kitchen Flooring - Hardwood, Window(s) - Picture, Dining Area, Countertops - Stone/Granite/Solid, Kitchen Island, Exterior Access, Open Floorplan, Recessed Lighting, Stainless Steel Appliances, Gas Stove, Lighting - Sconce, Crown Molding
Interior
Interior Features Recessed Lighting, Crown Molding, Bonus Room, Internet Available - DSL
Heating Forced Air, Natural Gas, Propane
Cooling Central Air
Flooring Hardwood, Pine, Flooring - Hardwood
Fireplaces Number 1
Fireplaces Type Dining Room, Living Room
Appliance Range, Oven, Dishwasher, Microwave, Countertop Range, Refrigerator, Freezer, Washer, Dryer, ENERGY STAR Qualified Refrigerator, ENERGY STAR Qualified Dryer, ENERGY STAR Qualified Dishwasher, ENERGY STAR Qualified Washer, Range Hood, Instant Hot Water, Rangetop - ENERGY STAR, Oven - ENERGY STAR, Propane Water Heater, Tank Water Heaterless, Utility Connections for Gas Range, Utility Connections for Gas Oven, Utility Connections for Gas Dryer
Laundry Bathroom - Half, Gas Dryer Hookup, Washer Hookup, First Floor
Exterior
Exterior Feature Stone Wall
Garage Spaces 2.0
Community Features Public Transportation, Shopping, Park, Walk/Jog Trails, Golf, Bike Path, Conservation Area, Highway Access, House of Worship, Marina, Public School
Utilities Available for Gas Range, for Gas Oven, for Gas Dryer, Washer Hookup
Waterfront false
Waterfront Description Beach Front, Ocean, 1 to 2 Mile To Beach
View Y/N Yes
View Scenic View(s)
Roof Type Shingle
Total Parking Spaces 4
Garage Yes
Building
Lot Description Corner Lot
Foundation Concrete Perimeter
Sewer Public Sewer
Water Public
Schools
Elementary Schools Forest Ave
Middle Schools Joseph H Gaudet
High Schools Middletown High
Others
Acceptable Financing Contract
Listing Terms Contract
Read Less
Want to know what your home might be worth? Contact us for a FREE valuation!

Our team is ready to help you sell your home for the highest possible price ASAP
Bought with Non Member • Non Member Office






