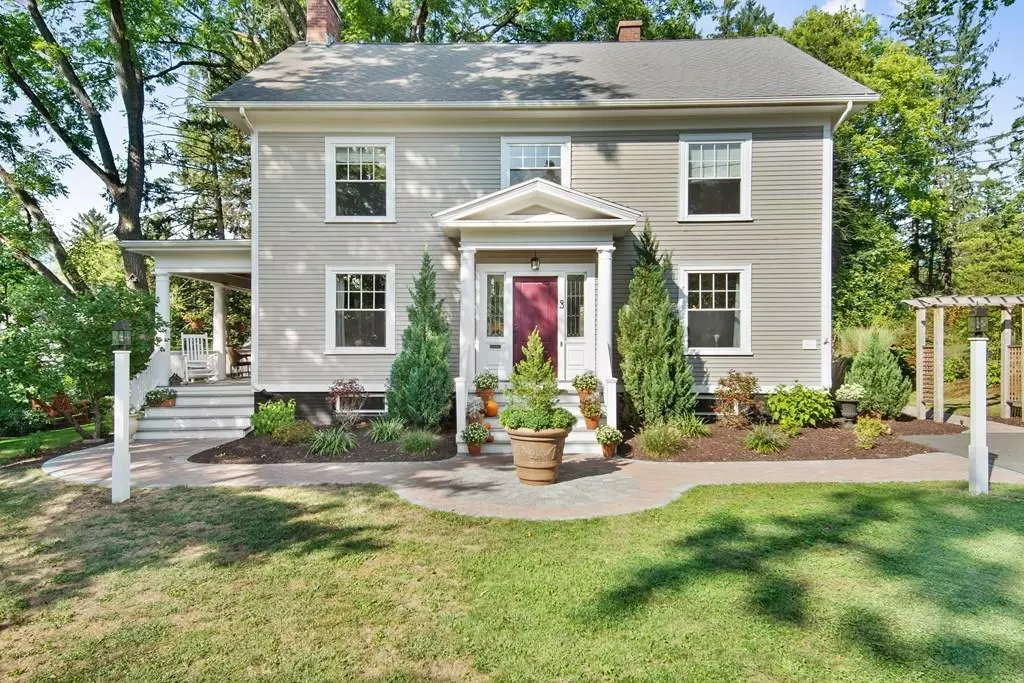$425,000
$449,900
5.5%For more information regarding the value of a property, please contact us for a free consultation.
3 Brock Way South Hadley, MA 01075
6 Beds
1.5 Baths
2,508 SqFt
Key Details
Sold Price $425,000
Property Type Single Family Home
Sub Type Single Family Residence
Listing Status Sold
Purchase Type For Sale
Square Footage 2,508 sqft
Price per Sqft $169
Subdivision Center
MLS Listing ID 72733680
Sold Date 02/26/21
Style Colonial
Bedrooms 6
Full Baths 1
Half Baths 1
HOA Y/N false
Year Built 1913
Annual Tax Amount $6,769
Tax Year 2020
Lot Size 0.270 Acres
Acres 0.27
Property Description
Welcome to Three Brock Way, the place you are going to want to call HOME! Plan to be wowed by the charm and character of this magnificent house as soon as you step into the foyer! All three floors are loaded with original details, yet have tasteful updates and upgrades that blend perfectly throughout! The main level offers wonderful gathering spots including the front to back living room with french doors leading to the fabulous covered porch, the spacious dining room and do not miss the updated kitchen with a butlers pantry and lots of additional storage. Need bedrooms, this house has them, six to be exact! One is currently used as a laundry room and another is a walk in closet, but come figure out how these spaces work for you. All of this on a meticulously manicured lot within walking distance to Mt Holyoke College and local amenities. Don't miss the opportunity to make this spectacular home your own.
Location
State MA
County Hampshire
Zoning RA1
Direction Route 116/College Street to Brock Way
Rooms
Basement Full
Primary Bedroom Level Second
Dining Room Closet/Cabinets - Custom Built, Flooring - Hardwood
Kitchen Flooring - Wood, Pantry, Countertops - Upgraded
Interior
Interior Features Closet, Bedroom, Office, Entry Hall
Heating Steam, Natural Gas
Cooling None
Flooring Wood, Tile, Flooring - Wood
Fireplaces Number 2
Fireplaces Type Living Room, Master Bedroom
Appliance Range, Dishwasher, Refrigerator, Utility Connections for Gas Range, Utility Connections for Electric Dryer
Laundry Laundry Closet, Flooring - Wood, Second Floor, Washer Hookup
Exterior
Exterior Feature Storage, Garden
Community Features Golf, House of Worship, Marina, Private School, Public School, University
Utilities Available for Gas Range, for Electric Dryer, Washer Hookup
Roof Type Shingle
Total Parking Spaces 4
Garage No
Building
Foundation Other
Sewer Public Sewer
Water Public
Schools
Elementary Schools Plains
Middle Schools Mosier/Mesms
High Schools Shhs
Others
Senior Community false
Read Less
Want to know what your home might be worth? Contact us for a FREE valuation!

Our team is ready to help you sell your home for the highest possible price ASAP
Bought with Robert A Canon • Canon Real Estate, Inc.






