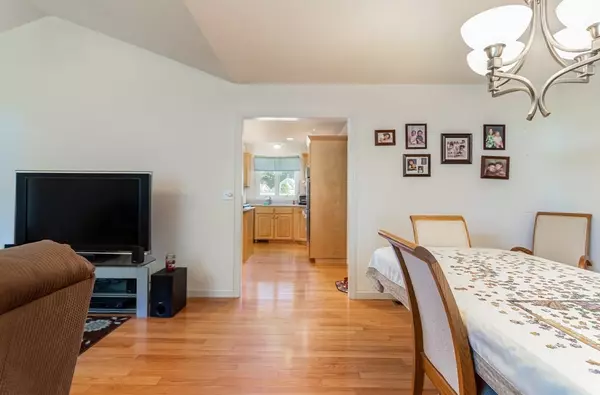$352,000
$359,900
2.2%For more information regarding the value of a property, please contact us for a free consultation.
66 Chamberlain East Windsor, CT 06016
3 Beds
2 Baths
1,700 SqFt
Key Details
Sold Price $352,000
Property Type Single Family Home
Sub Type Single Family Residence
Listing Status Sold
Purchase Type For Sale
Square Footage 1,700 sqft
Price per Sqft $207
MLS Listing ID 72738878
Sold Date 02/26/21
Style Ranch
Bedrooms 3
Full Baths 2
HOA Y/N false
Year Built 2003
Annual Tax Amount $6,718
Tax Year 2020
Lot Size 0.730 Acres
Acres 0.73
Property Description
What an amazing Custom Oversized Sprawling Ranch! Spacious Kitchen with 36-inch Jen-Air Gas Cooktop, Island Breakfast Bar, Eat-In-Area and Custom Pantry Wall. Your Dining Room and Living Room feature Hardwood Floors, Corner Fireplace, and Cathedral Ceiling and plenty of natural lighting with the oversized Windows. Master Bedroom features an Incredible Master Bath with Shower and Jacuzzi Tub. Professionally finished Lower Level offers an additional 1180 sq ft of living space featuring the Owens Corning Insulated Wall Panel System, the possibilities are endless for this space. Located on a very spacious lot with Vinyl Fenced Back yard surrounding your Inground Pool. 12X20 Deck, Shed and attached 2 Car Garage. If you are looking for plenty of space,privacy,peace and quiet. Just 10 minutes from the highway then this is the one. 1 Year Home Warranty is Offered. Seller is also ready to negotiate a price for his furniture.
Location
State CT
County Hartford
Zoning R-3
Direction Windsorville Road to Chamberlain, house on the left after Cobblestone Drive
Rooms
Family Room Cedar Closet(s)
Basement Finished, Concrete
Primary Bedroom Level First
Dining Room Flooring - Hardwood, Open Floorplan
Kitchen Closet/Cabinets - Custom Built, Flooring - Hardwood, Kitchen Island, Breakfast Bar / Nook, Slider
Interior
Interior Features Closet - Cedar, Living/Dining Rm Combo
Heating Forced Air, Propane
Cooling Central Air
Flooring Carpet, Hardwood
Fireplaces Number 1
Fireplaces Type Living Room
Appliance Range, Oven, Dishwasher, Microwave, Countertop Range, Refrigerator, Propane Water Heater, Utility Connections for Gas Range
Laundry Electric Dryer Hookup, Washer Hookup, First Floor
Exterior
Exterior Feature Rain Gutters, Storage
Garage Spaces 2.0
Fence Fenced/Enclosed, Fenced
Pool In Ground
Community Features Shopping, Park, Walk/Jog Trails, Medical Facility, House of Worship, Public School
Utilities Available for Gas Range, Washer Hookup
Roof Type Wood
Total Parking Spaces 2
Garage Yes
Private Pool true
Building
Foundation Concrete Perimeter
Sewer Private Sewer
Water Private
Schools
Elementary Schools Per Town
Middle Schools Per Town
High Schools Per Town
Read Less
Want to know what your home might be worth? Contact us for a FREE valuation!

Our team is ready to help you sell your home for the highest possible price ASAP
Bought with Non Member • Non Member Office






