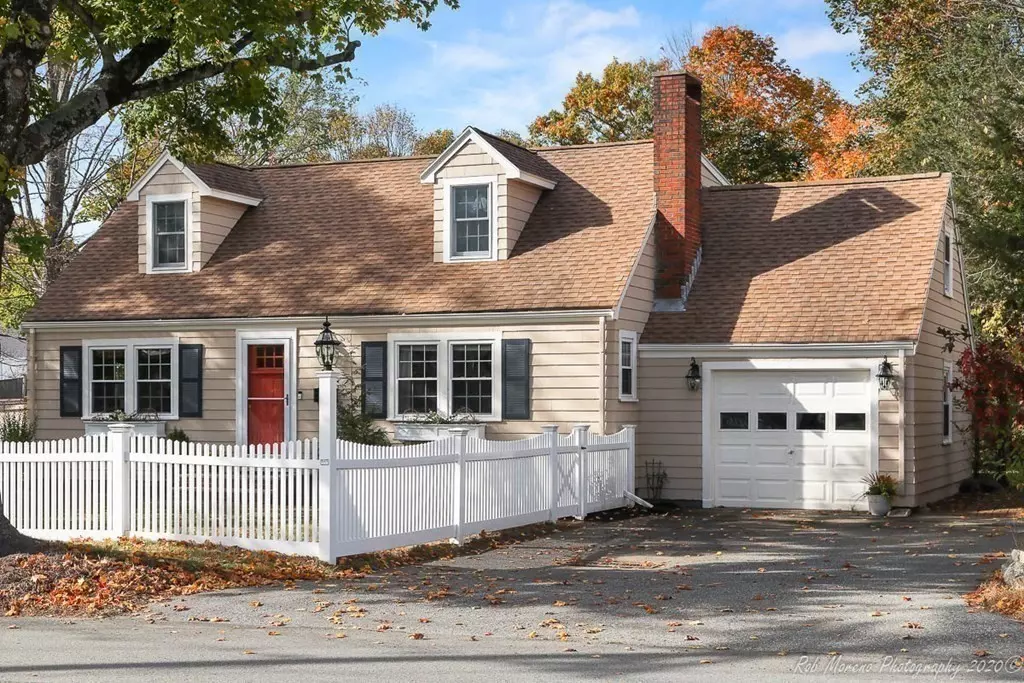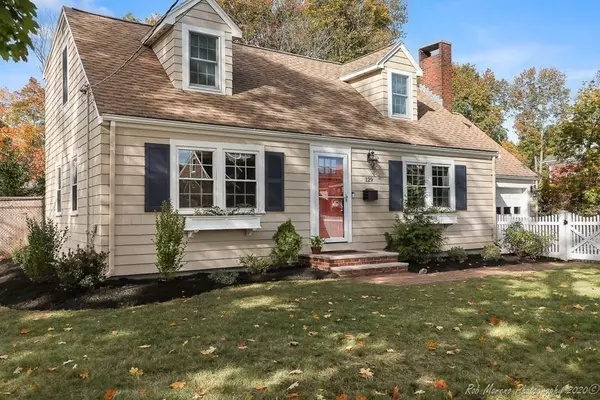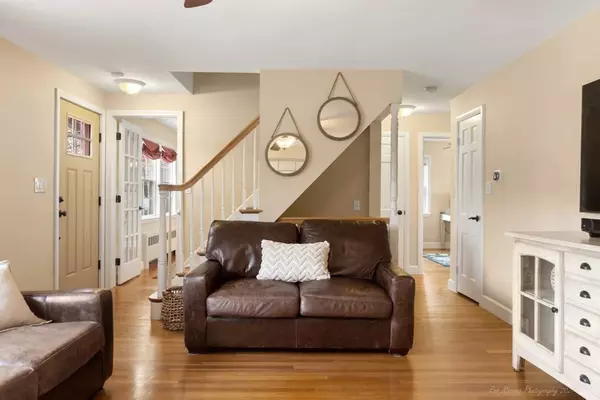$680,000
$599,900
13.4%For more information regarding the value of a property, please contact us for a free consultation.
129 North Street Stoneham, MA 02180
3 Beds
2 Baths
2,030 SqFt
Key Details
Sold Price $680,000
Property Type Single Family Home
Sub Type Single Family Residence
Listing Status Sold
Purchase Type For Sale
Square Footage 2,030 sqft
Price per Sqft $334
Subdivision Robin Hood
MLS Listing ID 72774097
Sold Date 02/25/21
Style Cape
Bedrooms 3
Full Baths 2
Year Built 1955
Annual Tax Amount $5,634
Tax Year 2020
Lot Size 0.260 Acres
Acres 0.26
Property Sub-Type Single Family Residence
Property Description
This meticulously maintained 3+ bedroom, 2 bath charming cape home has a floor plan w/ room for everyone. Features 2 fireplaces, home office, 2 cozy window seats, stainless appliances and updates throughout. Conveniently located in the desirable Robin Hood area. The main floor features a flexible floor plan & includes a full new bath, open living room and breakfast area, french doors leading to the dining room and the office. 2nd floor boasts 3 bedrooms including a master w/ 2 closets,& additional full updated bath. The LL features a fireplace family room w/ built-in bar, a separate exercise & laundry area. This home offers a fenced in front & backyard - a spacious flat lawn where you can choose to gather around the firepit or relax on the large deck. 1st Floors are Hardwood, freshly painted interior & exterior, ample closet/storage space, new hot water tank, & garage w/ walk up storage above, are just a few of the hallmarks of this great family home. OPEN HOUSES by appointment.
Location
State MA
County Middlesex
Zoning RA
Direction Main Street to North Street
Rooms
Family Room Closet/Cabinets - Custom Built, Flooring - Wall to Wall Carpet
Basement Full, Partially Finished
Primary Bedroom Level Second
Dining Room Closet, Flooring - Hardwood, French Doors
Kitchen Dining Area, French Doors, Exterior Access, Stainless Steel Appliances, Gas Stove
Interior
Interior Features Closet, Home Office
Heating Baseboard, None
Cooling Window Unit(s)
Flooring Tile, Carpet, Hardwood, Flooring - Hardwood
Fireplaces Number 2
Fireplaces Type Living Room
Appliance Range, Dishwasher, Disposal, Microwave, Refrigerator
Laundry In Basement
Exterior
Garage Spaces 1.0
Fence Fenced
Community Features Public Transportation, Shopping, Highway Access, Public School
Roof Type Shingle
Total Parking Spaces 4
Garage Yes
Building
Foundation Concrete Perimeter
Sewer Public Sewer
Water Public
Architectural Style Cape
Schools
Elementary Schools Robin Hood
Middle Schools Stoneham Middle
High Schools Stoneham High
Read Less
Want to know what your home might be worth? Contact us for a FREE valuation!

Our team is ready to help you sell your home for the highest possible price ASAP
Bought with Michael Malkin • Redfin Corp.





