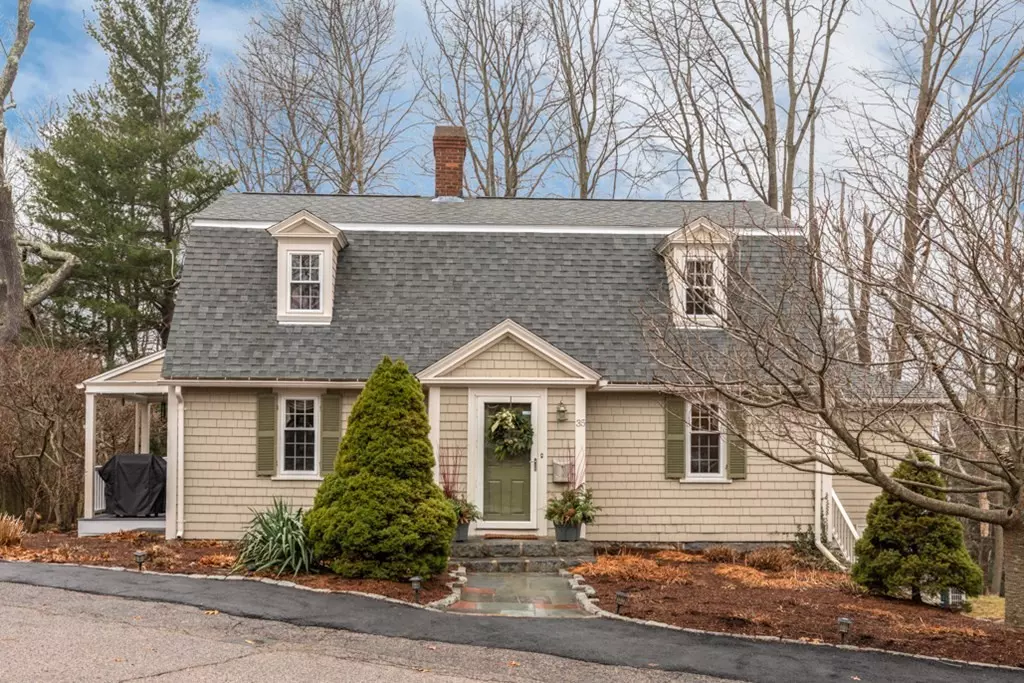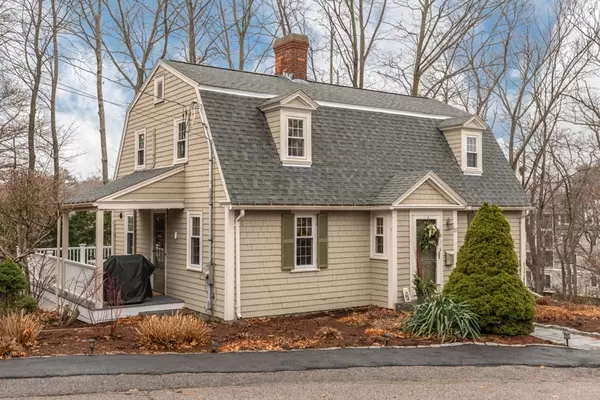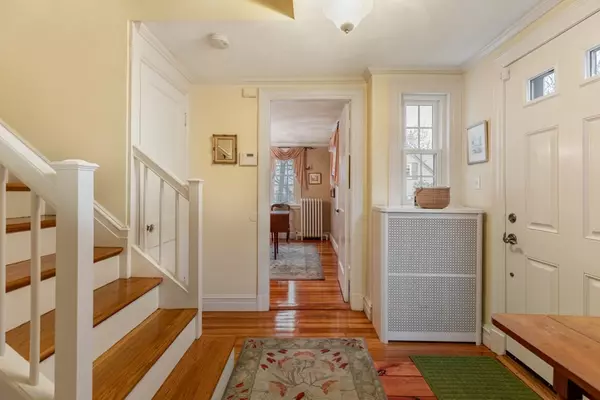$970,000
$849,000
14.3%For more information regarding the value of a property, please contact us for a free consultation.
35 Morton Rd Milton, MA 02186
3 Beds
2 Baths
1,903 SqFt
Key Details
Sold Price $970,000
Property Type Single Family Home
Sub Type Single Family Residence
Listing Status Sold
Purchase Type For Sale
Square Footage 1,903 sqft
Price per Sqft $509
Subdivision Milton Hill
MLS Listing ID 72774155
Sold Date 02/24/21
Style Cape
Bedrooms 3
Full Baths 2
Year Built 1926
Annual Tax Amount $8,817
Tax Year 2020
Lot Size 9,583 Sqft
Acres 0.22
Property Sub-Type Single Family Residence
Property Description
Welcome Home to 35 Morton Road, Milton ! Classic and charming best describe this lovingly cared for Milton Hill Cape. Gracious entry way leads to a front to back fireplaced living room with french doors to an oversized wrap around deck. Large dining room with plenty of space for family gatherings. Spacious updated eat in kitchen with stainless appliances leads into a first floor den/office/4th bedroom. Upstairs hosts three bedrooms and a full bath. Basement holds many opportunities, and don't miss the bonus office/work out space with its own entrance. This location is premiere and is steps to the T, Steel and Rye, the Plate and all that the Central Ave district has to offer. Come visit us this weekend at our open houses on Saturday and Sunday by appointment.
Location
State MA
County Norfolk
Area Milton Hill
Zoning RC
Direction Canton Avenue to Morton Road.
Rooms
Basement Full, Walk-Out Access, Unfinished
Primary Bedroom Level Second
Dining Room Flooring - Hardwood
Kitchen Flooring - Hardwood, Countertops - Upgraded, Stainless Steel Appliances
Interior
Interior Features Den
Heating Baseboard, Natural Gas
Cooling Ductless
Flooring Hardwood
Fireplaces Number 1
Fireplaces Type Living Room
Appliance Dishwasher, Disposal, Refrigerator, Washer/Dryer, Gas Water Heater, Utility Connections for Gas Range
Exterior
Exterior Feature Professional Landscaping
Community Features Public Transportation, Shopping, Park, Walk/Jog Trails, Medical Facility, Bike Path, Highway Access, House of Worship, Private School, Public School, T-Station
Utilities Available for Gas Range
Roof Type Shingle
Total Parking Spaces 2
Garage No
Building
Lot Description Sloped
Foundation Stone
Sewer Public Sewer
Water Public
Architectural Style Cape
Schools
Elementary Schools Milton Public
Middle Schools Pierce Middle
High Schools Milton Hs
Others
Senior Community false
Acceptable Financing Contract
Listing Terms Contract
Read Less
Want to know what your home might be worth? Contact us for a FREE valuation!

Our team is ready to help you sell your home for the highest possible price ASAP
Bought with Matthew Freeman • Coldwell Banker Realty - Milton





