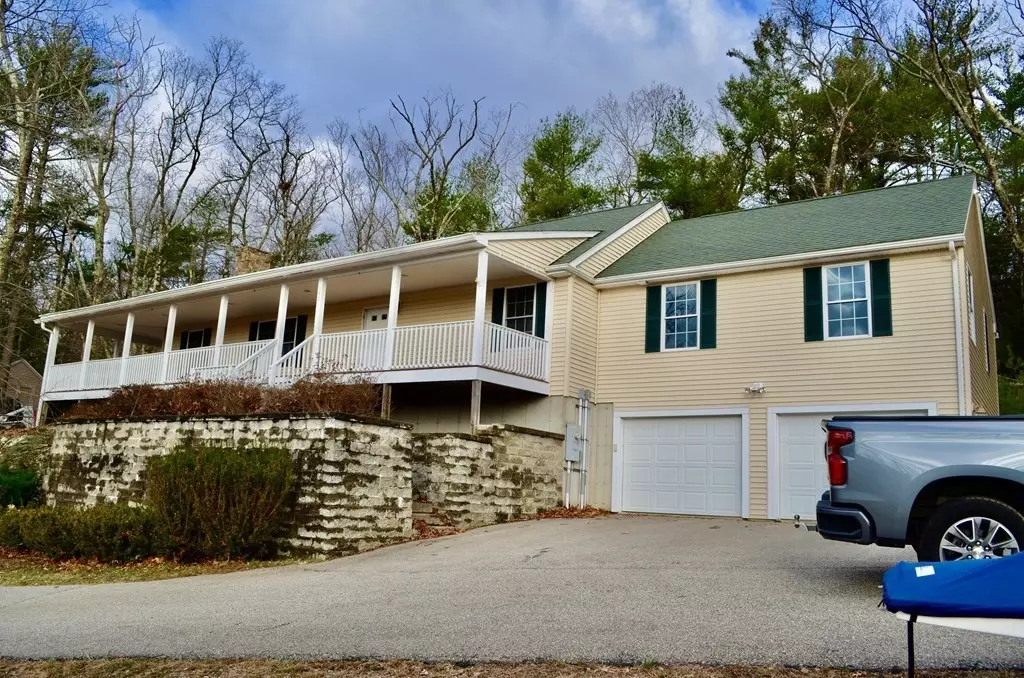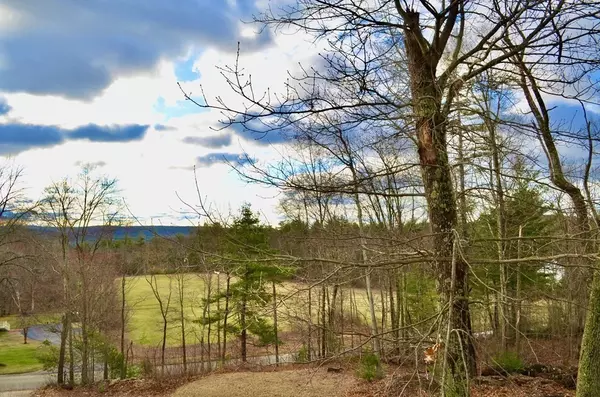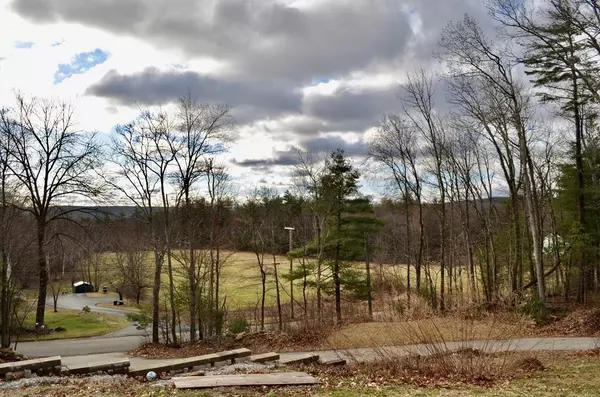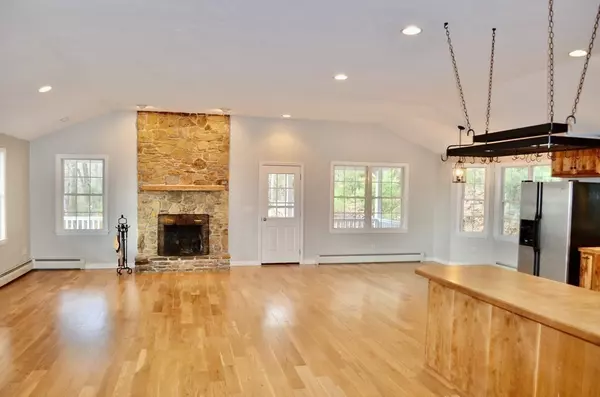$450,000
$399,900
12.5%For more information regarding the value of a property, please contact us for a free consultation.
140 Paige Hill Rd Brimfield, MA 01010
3 Beds
3 Baths
2,250 SqFt
Key Details
Sold Price $450,000
Property Type Single Family Home
Sub Type Single Family Residence
Listing Status Sold
Purchase Type For Sale
Square Footage 2,250 sqft
Price per Sqft $200
MLS Listing ID 72805509
Sold Date 06/21/21
Style Ranch
Bedrooms 3
Full Baths 3
Year Built 2004
Annual Tax Amount $6,074
Tax Year 2021
Lot Size 2.460 Acres
Acres 2.46
Property Description
Brimfield - Stunning and beautiful home inside and out. This is a wonderful neighborhood in a great community with plenty of open space and room to roam. This amazing Ranch home is loaded with all the bells and whistles of a modern Dream Home. A dramatic open gourmet Kitchen and Family Room with Cathedral Ceilings will take your breath away. A Formal Dining Area offers more entertainment options. When you are done spending time together, there is privacy for all with three big bedrooms and three full Bathrooms. The new bathroom boasts an amazing shower and soaking tub that is simply to die for. A stunning Master Suite with sunrise views and two walk-in closets make for the perfect retreat after a long day. There is a large Mudroom and cabinets galore in the finished area in the lower level. It could be a great in-law space, fitness area or Media Room along with a guest room / Office. The covered wrap around deck is a great place to sit and watch the day go by. This is a keeper!
Location
State MA
County Hampden
Zoning AR
Direction Rte. 20 to Rte. 19 S, Left on Haynes Hill Rd, Right on Paige Hill and 1 mile on the right
Rooms
Family Room Flooring - Wall to Wall Carpet, Deck - Exterior, Recessed Lighting
Basement Finished, Interior Entry, Garage Access
Primary Bedroom Level First
Dining Room Flooring - Hardwood, Window(s) - Picture, Recessed Lighting
Kitchen Flooring - Hardwood, Dining Area, Balcony / Deck, Recessed Lighting, Stainless Steel Appliances
Interior
Interior Features Closet, Bathroom - Full, Cabinets - Upgraded, Entrance Foyer, Bonus Room, Mud Room, Office, Central Vacuum
Heating Baseboard, Oil
Cooling None, Whole House Fan
Flooring Tile, Carpet, Hardwood, Flooring - Stone/Ceramic Tile, Flooring - Wall to Wall Carpet
Fireplaces Number 1
Fireplaces Type Living Room
Appliance Range, Dishwasher, Microwave, Refrigerator, Oil Water Heater, Tank Water Heater, Utility Connections for Electric Range, Utility Connections for Electric Dryer
Laundry Washer Hookup
Exterior
Exterior Feature Rain Gutters, Stone Wall
Garage Spaces 2.0
Community Features Tennis Court(s), Park, Walk/Jog Trails, Stable(s), Bike Path, Conservation Area
Utilities Available for Electric Range, for Electric Dryer, Washer Hookup
Waterfront false
Roof Type Shingle
Total Parking Spaces 6
Garage Yes
Building
Lot Description Wooded, Cleared, Gentle Sloping
Foundation Concrete Perimeter
Sewer Private Sewer
Water Private
Read Less
Want to know what your home might be worth? Contact us for a FREE valuation!

Our team is ready to help you sell your home for the highest possible price ASAP
Bought with Zhichao Chen • Boston USwoo Realty LLC






