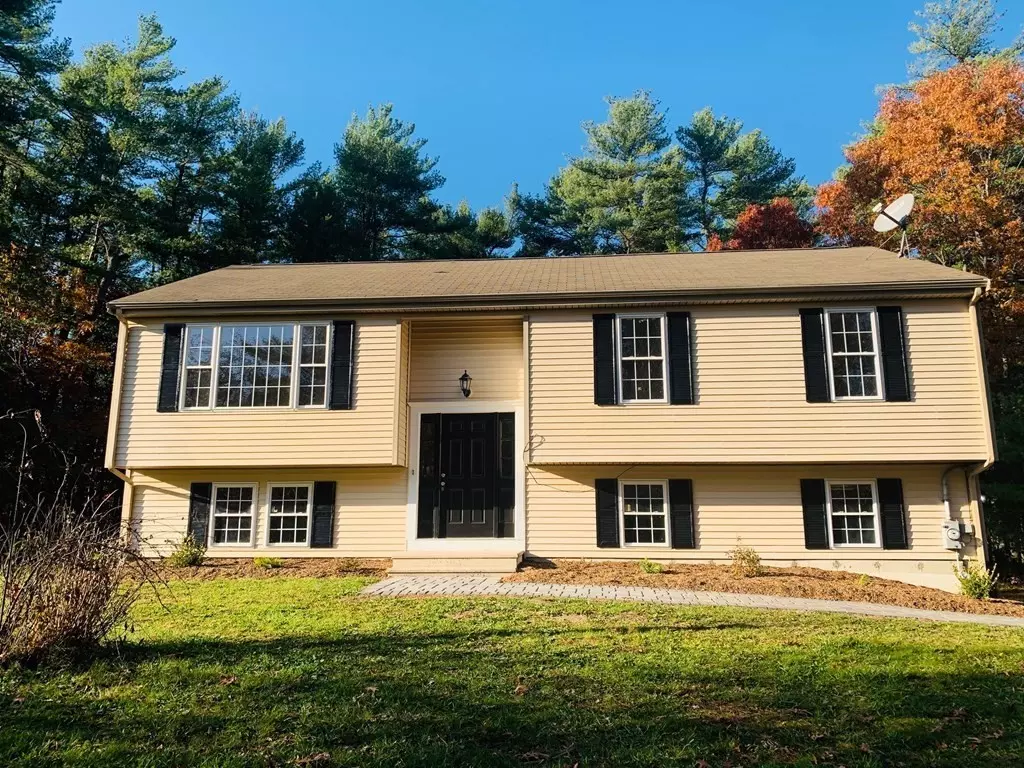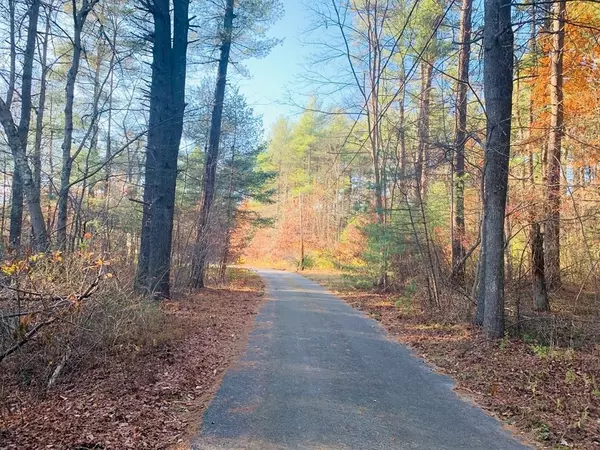$408,000
$428,000
4.7%For more information regarding the value of a property, please contact us for a free consultation.
84 Myricks St Berkley, MA 02779
3 Beds
1 Bath
1,232 SqFt
Key Details
Sold Price $408,000
Property Type Single Family Home
Sub Type Single Family Residence
Listing Status Sold
Purchase Type For Sale
Square Footage 1,232 sqft
Price per Sqft $331
MLS Listing ID 72763156
Sold Date 02/17/21
Style Raised Ranch
Bedrooms 3
Full Baths 1
HOA Y/N false
Year Built 2002
Annual Tax Amount $4,526
Tax Year 2020
Lot Size 1.860 Acres
Acres 1.86
Property Sub-Type Single Family Residence
Property Description
*** HOME IS IN HIGHEST & BEST, Multiple Offer Deadline – Dec 24, 2020, 09:07:00 AM (EST) **** Welcome to 84 Myricks St, a property that will check off the boxes for so many of today's buyers starting with privacy. Winding down the driveway thru the trees you will forget you are so close to main roads. Driving to the home you will notice the vinyl siding, new garage doors, new walkway, and off-street parking for several cars. Walking in the front door brings a breath of fresh air, the interior has been renovated and is ready to be lived in. The living room has a great picture window to let the natural light fill the room. The light flows right into the open brand new eat-in kitchen. Yes, the kitchen has brand new cabinets, counters and appliances. Down the center hallway of the home is the brand new bathroom featuring a lovely double vanity. All 3 bedrooms, the rooms have nice size windows and closet space.
Location
State MA
County Bristol
Zoning Res
Direction Myricks St (aka rt79) just south of Church St
Rooms
Basement Full, Interior Entry, Garage Access, Concrete
Primary Bedroom Level First
Kitchen Flooring - Vinyl, Dining Area, Balcony / Deck, Countertops - Stone/Granite/Solid, Deck - Exterior, Recessed Lighting
Interior
Heating Forced Air, Oil
Cooling Central Air
Laundry In Basement
Exterior
Garage Spaces 2.0
Roof Type Shingle
Total Parking Spaces 4
Garage Yes
Building
Lot Description Wooded, Marsh
Foundation Concrete Perimeter
Sewer Private Sewer
Water Private
Architectural Style Raised Ranch
Schools
Elementary Schools Berkley Elem
Middle Schools Berkley Middle
High Schools Bsrhs
Others
Senior Community false
Special Listing Condition Real Estate Owned
Read Less
Want to know what your home might be worth? Contact us for a FREE valuation!

Our team is ready to help you sell your home for the highest possible price ASAP
Bought with Dana Mills • Keller Williams Realty





