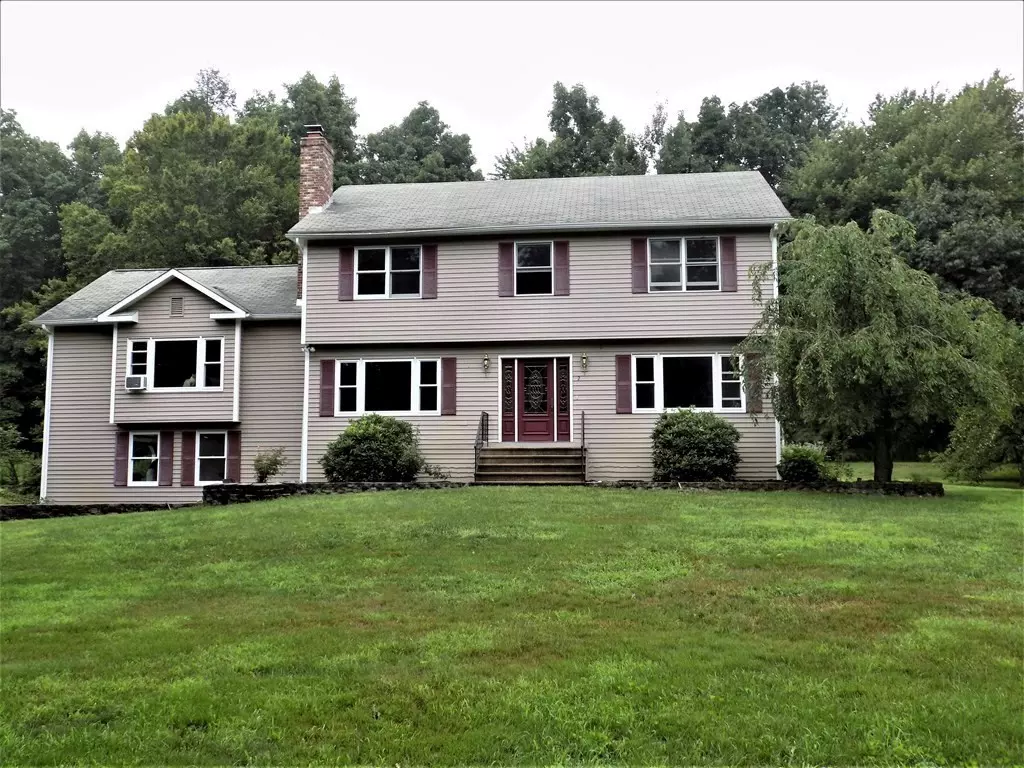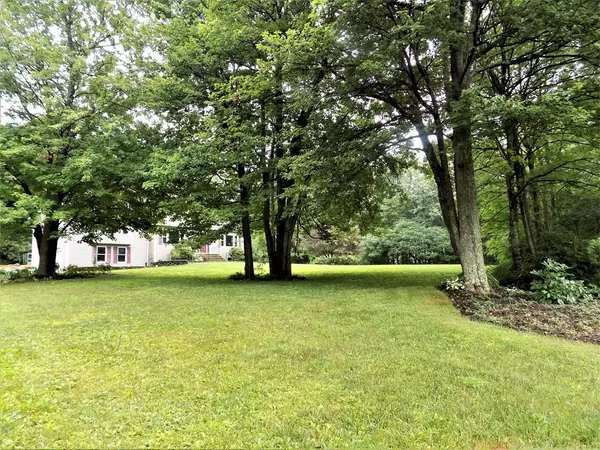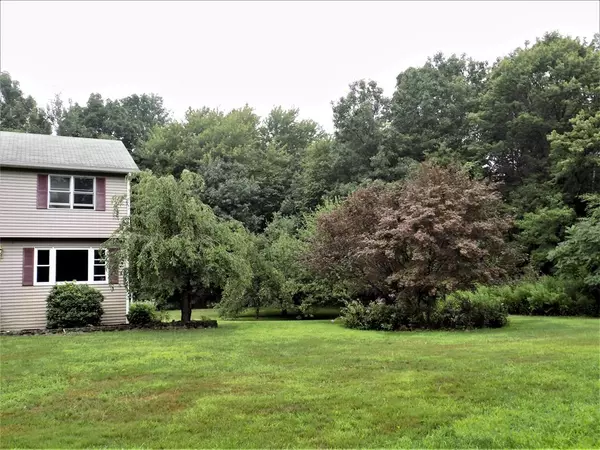$340,000
$349,900
2.8%For more information regarding the value of a property, please contact us for a free consultation.
2 Fielding Woods Granby, CT 06090
4 Beds
2.5 Baths
2,483 SqFt
Key Details
Sold Price $340,000
Property Type Single Family Home
Sub Type Single Family Residence
Listing Status Sold
Purchase Type For Sale
Square Footage 2,483 sqft
Price per Sqft $136
Subdivision West Granby
MLS Listing ID 72709487
Sold Date 01/08/21
Style Colonial
Bedrooms 4
Full Baths 2
Half Baths 1
Year Built 1990
Annual Tax Amount $9,061
Tax Year 2020
Lot Size 4.250 Acres
Acres 4.25
Property Description
Welcome Home to this wonderful Garrison Colonial set back to offer complete privacy to the neighborhood ~ Custom built by Andrew Mason this 4 bedroom, 2.5 home sits on 4 pristine and landscaped acres with Pear and Apple trees and beautifully landscaped ~ Special features include a lovely open kitchen w/granite counters, oak cabinets and stainless appliances ~ Formal Dining Room w/gleaming hardwood floors and a view of the lovely grounds ~ Oversized Great Room offers a fireplace, beam ceilings, recess lighting, palladian windows, cathedral ceilings and slider to decks that sprawl the back of the house ~ 2013 State of the art Buderus Boiler ~ 6" Douglas Fir framing ~ Large Master Bedroom suite w/full bath, jetted tub and walk-in closet ~ remodeled full bath and 3 more bedrooms complete the upper level ~ LL offers a family Rm, and a possible 5th bedroom
Location
State CT
County Hartford
Zoning R
Direction Barkhamstead Rd to Case St to Fielding Woods
Rooms
Basement Full, Partially Finished, Bulkhead
Primary Bedroom Level Second
Interior
Interior Features Home Office, Central Vacuum
Heating Baseboard, Oil
Cooling None
Flooring Wood, Tile, Carpet
Fireplaces Number 1
Appliance Range, Dishwasher, Microwave, Refrigerator, Washer, Dryer, Oil Water Heater, Tank Water Heater, Utility Connections for Electric Range, Utility Connections for Electric Oven, Utility Connections for Electric Dryer
Laundry First Floor, Washer Hookup
Exterior
Exterior Feature Rain Gutters, Storage, Fruit Trees, Garden, Horses Permitted
Garage Spaces 2.0
Fence Invisible
Community Features Public Transportation, Park, Conservation Area
Utilities Available for Electric Range, for Electric Oven, for Electric Dryer, Washer Hookup, Generator Connection
Roof Type Shingle
Total Parking Spaces 6
Garage Yes
Building
Lot Description Corner Lot, Wooded, Cleared, Gentle Sloping
Foundation Concrete Perimeter
Sewer Private Sewer
Water Private
Schools
Elementary Schools F.M Kearns
High Schools Granby Memorial
Others
Senior Community false
Acceptable Financing Contract
Listing Terms Contract
Read Less
Want to know what your home might be worth? Contact us for a FREE valuation!

Our team is ready to help you sell your home for the highest possible price ASAP
Bought with Non Member • Non Member Office






