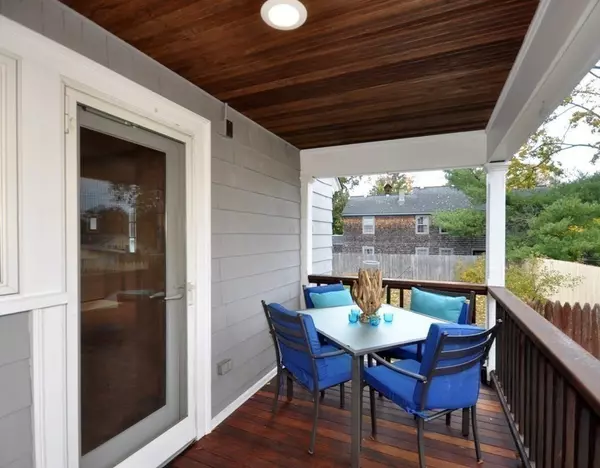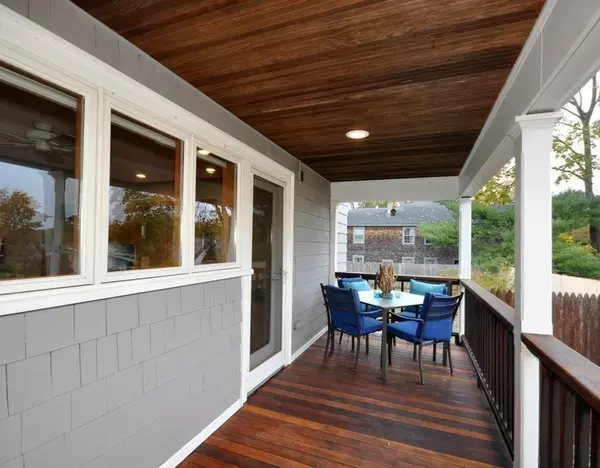$810,000
$749,000
8.1%For more information regarding the value of a property, please contact us for a free consultation.
68 Crest St Concord, MA 01742
3 Beds
1.5 Baths
1,500 SqFt
Key Details
Sold Price $810,000
Property Type Single Family Home
Sub Type Single Family Residence
Listing Status Sold
Purchase Type For Sale
Square Footage 1,500 sqft
Price per Sqft $540
Subdivision West Concord Village
MLS Listing ID 72749544
Sold Date 12/22/20
Style Contemporary, Antique
Bedrooms 3
Full Baths 1
Half Baths 1
HOA Y/N false
Year Built 1880
Annual Tax Amount $9,746
Tax Year 2020
Lot Size 8,712 Sqft
Acres 0.2
Property Sub-Type Single Family Residence
Property Description
It's impossible to be sad in this home! Not with all the sun-filled rooms, tall ceilings, and AMAZING large wrap around porch! Or could it be the pale wood floors that have a sheen when the sun comes in? Some say the Farmhouse Antique style with complete modernization is the greatest appeal. Others say that the level back yard with the fire pit and dedicated garden are extra special. A friend of mine said that she loves the white interior trim upstairs, and the way the rooms are perfectly placed. Everyone loves the modern bathrooms with tile and granite. When it snows or rains the downstairs retreat may be the lifesaver. A jogger stopped to tell me that the location is what this house is all about. All agree with that! Best to view the photos, Matterport and floor plan, and then a "must visit" to decide for yourself why this home is so happy! Leave some extra time to walk a few steps to the West Concord Village, Fowler library, restaurants, boutiques, Rideout Playground and the train
Location
State MA
County Middlesex
Area West Concord
Zoning C
Direction West Concord Village.... Main Street, to Cottage to Crest
Rooms
Family Room Flooring - Wood, Recessed Lighting
Primary Bedroom Level Second
Dining Room Flooring - Hardwood
Kitchen Flooring - Stone/Ceramic Tile, Cabinets - Upgraded, Deck - Exterior, Exterior Access, Recessed Lighting, Lighting - Overhead
Interior
Interior Features Entrance Foyer, Mud Room
Heating Baseboard, Oil
Cooling Central Air
Flooring Wood, Carpet, Flooring - Stone/Ceramic Tile
Appliance Range, Dishwasher, Disposal, Microwave, Refrigerator, Tank Water Heater
Laundry Flooring - Stone/Ceramic Tile, Exterior Access, First Floor
Exterior
Garage Spaces 1.0
Fence Fenced
Community Features Public Transportation, Shopping, Pool, Tennis Court(s), Park, Walk/Jog Trails, Stable(s), Golf, Medical Facility, Laundromat, Bike Path, Conservation Area, Highway Access, House of Worship, Private School, Public School
Waterfront Description Beach Front, Lake/Pond, 1 to 2 Mile To Beach, Beach Ownership(Association)
Roof Type Shingle
Total Parking Spaces 4
Garage Yes
Building
Foundation Stone
Sewer Public Sewer
Water Public
Architectural Style Contemporary, Antique
Schools
Elementary Schools Willard
Middle Schools Peabody/Sanborn
High Schools Cchs
Read Less
Want to know what your home might be worth? Contact us for a FREE valuation!

Our team is ready to help you sell your home for the highest possible price ASAP
Bought with The Laura Baliestiero Team • Coldwell Banker Realty - Concord





