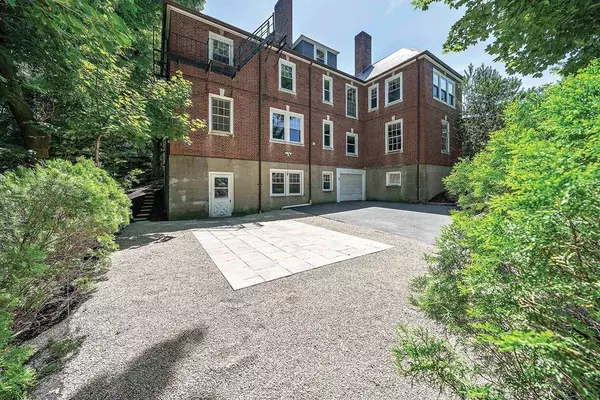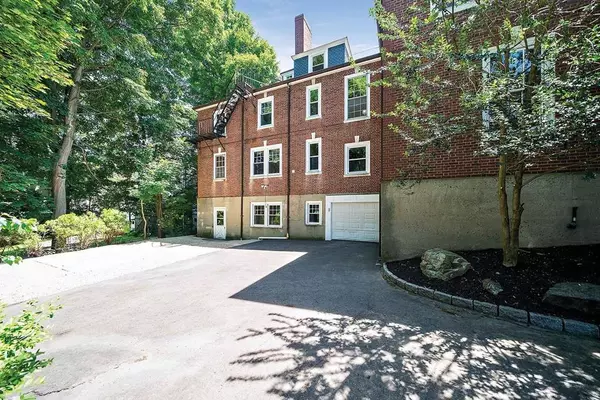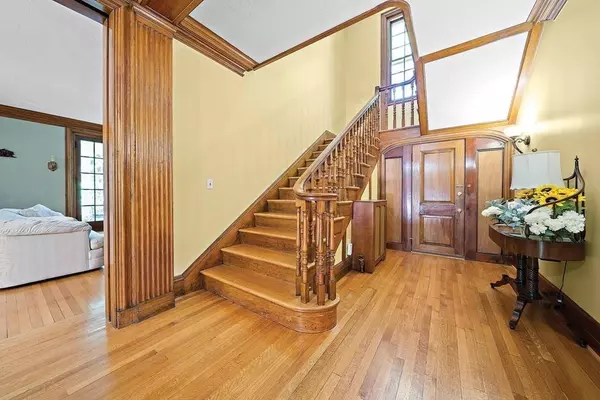$2,245,000
$2,499,000
10.2%For more information regarding the value of a property, please contact us for a free consultation.
40 Lake Street Boston, MA 02135
8 Beds
4 Baths
4,801 SqFt
Key Details
Sold Price $2,245,000
Property Type Single Family Home
Sub Type Single Family Residence
Listing Status Sold
Purchase Type For Sale
Square Footage 4,801 sqft
Price per Sqft $467
Subdivision Chestnut Hill Border With Brighton
MLS Listing ID 72693847
Sold Date 12/30/20
Style Colonial
Bedrooms 8
Full Baths 4
Year Built 1930
Annual Tax Amount $12,885
Tax Year 2020
Lot Size 0.260 Acres
Acres 0.26
Property Sub-Type Single Family Residence
Property Description
Rarely available breathtaking grand mansion adjacent to Boston College on the Chestnut Hill line offers a unique opportunity to experience a fine estate home that has been owned and cherished by the same family for over 60 years. The home is replete with original details including walnut crown moldings and pocket doors, poplar and also white oak stair treads, handmade Norwegian brick, copper gutters and downspouts, and the finest quality Black Monson slate roof. Two additional accessory units, both will full kitchens and baths, offer multi-generational living with a separate entrance and address, or additional rental income. Recent updates include the main kitchen, many replacement windows, new patio and sprinklers, and newly refinished floors. Close proximity to Chandler Pond, Newton Commonwealth Golf Course, the Chestnut Hill Reservoir, and the Boston College T stop.Two driveways offer privacy and convenience; large direct-entry two-car garage under the house completes the offering.
Location
State MA
County Suffolk
Area Brighton
Zoning Res
Direction Comm Ave to Lake Street across from BC School of Theology
Rooms
Basement Full, Partially Finished, Walk-Out Access, Interior Entry, Garage Access, Concrete
Primary Bedroom Level Second
Dining Room Flooring - Hardwood, Lighting - Overhead, Crown Molding
Kitchen Ceiling Fan(s), Flooring - Hardwood, Dining Area, Countertops - Stone/Granite/Solid, Cabinets - Upgraded, Recessed Lighting, Remodeled, Stainless Steel Appliances
Interior
Interior Features Lighting - Overhead, Crown Molding, Ceiling Fan(s), Closet, Home Office, Entry Hall, Sun Room, Bedroom, Internet Available - Broadband
Heating Central, Baseboard, Hot Water, Oil
Cooling Window Unit(s)
Flooring Tile, Vinyl, Hardwood, Flooring - Hardwood, Flooring - Wood
Fireplaces Number 1
Fireplaces Type Living Room
Appliance Oven, Dishwasher, Disposal, Microwave, Countertop Range, Refrigerator, Tank Water Heater, Utility Connections for Gas Range, Utility Connections for Electric Dryer
Laundry Electric Dryer Hookup, Washer Hookup, First Floor
Exterior
Exterior Feature Rain Gutters, Professional Landscaping, Sprinkler System
Garage Spaces 2.0
Community Features Public Transportation, Shopping, Park, Walk/Jog Trails, Golf, House of Worship, Private School, Public School, T-Station, University, Sidewalks
Utilities Available for Gas Range, for Electric Dryer, Washer Hookup
Roof Type Slate
Total Parking Spaces 6
Garage Yes
Building
Lot Description Corner Lot
Foundation Block
Sewer Public Sewer
Water Public
Architectural Style Colonial
Read Less
Want to know what your home might be worth? Contact us for a FREE valuation!

Our team is ready to help you sell your home for the highest possible price ASAP
Bought with Steven Greenberg • Oak Realty





