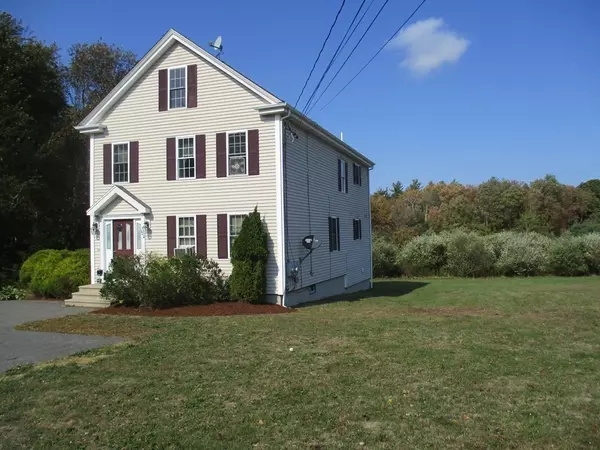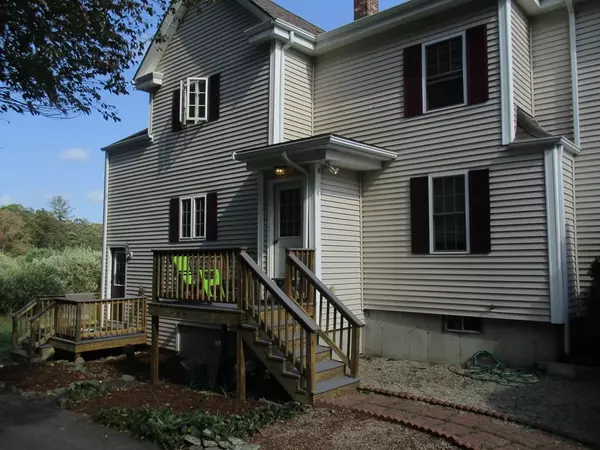$437,000
$425,000
2.8%For more information regarding the value of a property, please contact us for a free consultation.
122 Padelford St. Berkley, MA 02779
3 Beds
2 Baths
2,800 SqFt
Key Details
Sold Price $437,000
Property Type Multi-Family
Sub Type 2 Family - 2 Units Up/Down
Listing Status Sold
Purchase Type For Sale
Square Footage 2,800 sqft
Price per Sqft $156
MLS Listing ID 72744682
Sold Date 12/18/20
Bedrooms 3
Full Baths 2
Year Built 1840
Annual Tax Amount $5,420
Tax Year 2020
Lot Size 3.000 Acres
Acres 3.0
Property Sub-Type 2 Family - 2 Units Up/Down
Property Description
When opportunity knocks - here's your chance to own a multi-family home in desirable Berkley! This home was moved onto a new foundation and then completely renovated in 2006. The only thing original in this home is the frame. First floor features a mudroom leading into an oversized eat-in kitchen with walk-in pantry. Generously sized living room and bedroom with high ceilings and plenty of windows allowing for lots of natural light. Washer/dryer hook-ups in the unit. Second floor has 2 large bedrooms, huge eat-in kitchen with large pantry . A spacious living room and a drop down attic complete the second floor. Very large yard in a quiet, country setting adds to this home's appeal. Large basement with individual storage units. Separate utilities. Excellent location just minutes to RT. 24 and 140 **Open House: Saturday, Oct. 24th, from 11am-1:00 pm - by appointment only. Covid-19 precautions are in place - masks are required.***BEST AND FINAL OFFERS DUE BY Oct. 25th @ 5 pm.
Location
State MA
County Bristol
Zoning commercial
Direction Rt. 24 to exit 11 to 122 Padelford St.
Rooms
Basement Full, Walk-Out Access, Interior Entry, Concrete
Interior
Interior Features Mudroom, Unit 1(Pantry, Storage, Bathroom With Tub & Shower), Unit 2(Pantry, Storage), Unit 1 Rooms(Living Room, Kitchen, Mudroom), Unit 2 Rooms(Living Room, Kitchen)
Heating Unit 1(Hot Water Baseboard, Oil), Unit 2(Hot Water Baseboard, Oil)
Flooring Vinyl, Carpet, Unit 1(undefined), Unit 2(Wall to Wall Carpet)
Appliance Unit 2(Range, Dishwasher, Refrigerator), Tank Water Heaterless, Utility Connections for Electric Range
Laundry Unit 1 Laundry Room, Unit 2 Laundry Room, Unit 1(Washer & Dryer Hookup)
Exterior
Exterior Feature Rain Gutters
Community Features Shopping, Walk/Jog Trails, Stable(s), Medical Facility, Highway Access
Utilities Available for Electric Range
Roof Type Shingle
Total Parking Spaces 6
Garage No
Building
Lot Description Cleared, Level
Story 3
Foundation Concrete Perimeter
Sewer Inspection Required for Sale
Water Private
Read Less
Want to know what your home might be worth? Contact us for a FREE valuation!

Our team is ready to help you sell your home for the highest possible price ASAP
Bought with Cynthia Danksewicz • C.D. Danksewicz Realty





