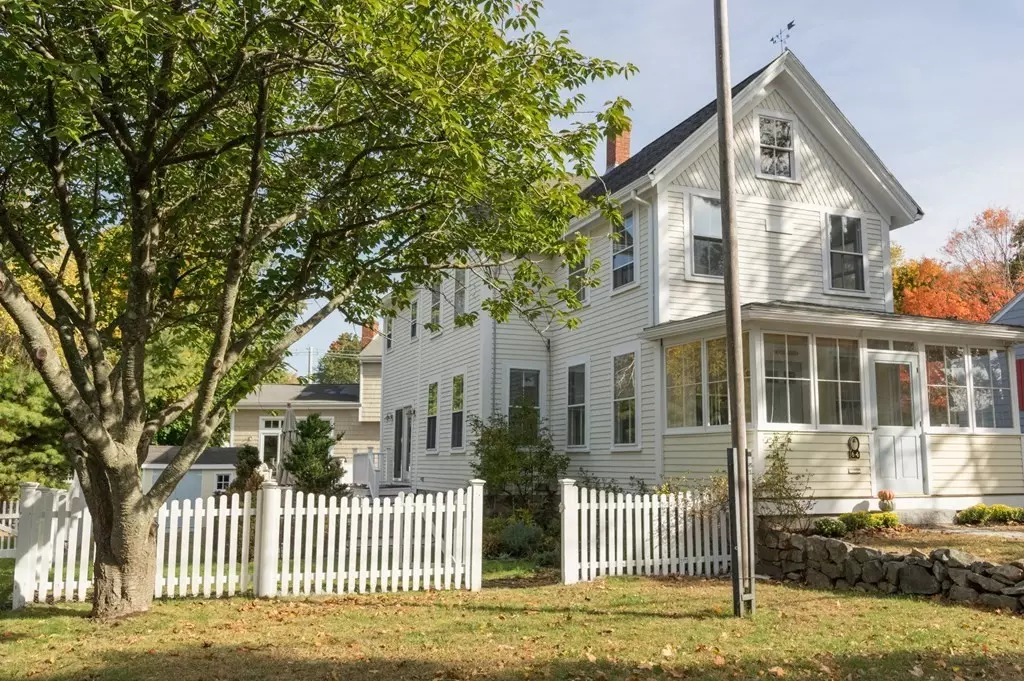$860,000
$849,900
1.2%For more information regarding the value of a property, please contact us for a free consultation.
64 Beach St Marblehead, MA 01945
4 Beds
2.5 Baths
2,092 SqFt
Key Details
Sold Price $860,000
Property Type Single Family Home
Sub Type Single Family Residence
Listing Status Sold
Purchase Type For Sale
Square Footage 2,092 sqft
Price per Sqft $411
Subdivision Goldthwait
MLS Listing ID 72745512
Sold Date 12/18/20
Style Victorian
Bedrooms 4
Full Baths 2
Half Baths 1
HOA Y/N false
Year Built 1893
Annual Tax Amount $7,110
Tax Year 2020
Lot Size 5,662 Sqft
Acres 0.13
Property Sub-Type Single Family Residence
Property Description
Life at the beach!! Incredible opportunity to live in the well regarded Goldthwait neighborhood, minutes to the famous Devereux Beach. Enjoy morning strolls across Marblehead Neck or to town for dinner. Pride of ownership and care are exemplified in this sun drenched residence. This magnificent home boasts a large front closed porch, hardwood floors, nine ft. ceilings, crown moldings, chair rails, first floor laundry, and granite kitchen with island. Gas fireplaced living room open to an oversize deck. Second level includes a master suite with walk in closet to the rear of home providing privacy to the front three additional bedrooms with a renovated full bathroom. Lower level in home office with windows provides great sun light for the at home professional. Seasonal peaks of the ocean!
Location
State MA
County Essex
Zoning SR
Direction GPS
Rooms
Basement Full, Partially Finished, Walk-Out Access, Interior Entry, Concrete
Primary Bedroom Level Second
Interior
Interior Features Home Office, Central Vacuum
Heating Baseboard, Natural Gas
Cooling None
Flooring Wood, Tile, Hardwood
Fireplaces Number 1
Appliance Range, Dishwasher, Disposal, Refrigerator, Washer, Dryer, Gas Water Heater, Tank Water Heater, Utility Connections for Gas Range, Utility Connections for Gas Oven
Laundry First Floor, Washer Hookup
Exterior
Exterior Feature Rain Gutters, Storage
Fence Fenced/Enclosed, Fenced
Community Features Public Transportation, Shopping, Park, Walk/Jog Trails, Medical Facility, Bike Path, Conservation Area, House of Worship, Marina, Private School, Public School
Utilities Available for Gas Range, for Gas Oven, Washer Hookup
Waterfront Description Beach Front, Harbor, Ocean, Walk to, 0 to 1/10 Mile To Beach, Beach Ownership(Public)
Roof Type Shingle
Total Parking Spaces 4
Garage No
Building
Foundation Block, Stone
Sewer Public Sewer
Water Public
Architectural Style Victorian
Schools
Elementary Schools Public/Private
Middle Schools Public/Private
High Schools Public/Private
Others
Senior Community false
Acceptable Financing Contract
Listing Terms Contract
Read Less
Want to know what your home might be worth? Contact us for a FREE valuation!

Our team is ready to help you sell your home for the highest possible price ASAP
Bought with Jack Attridge • William Raveis R.E. & Home Services





